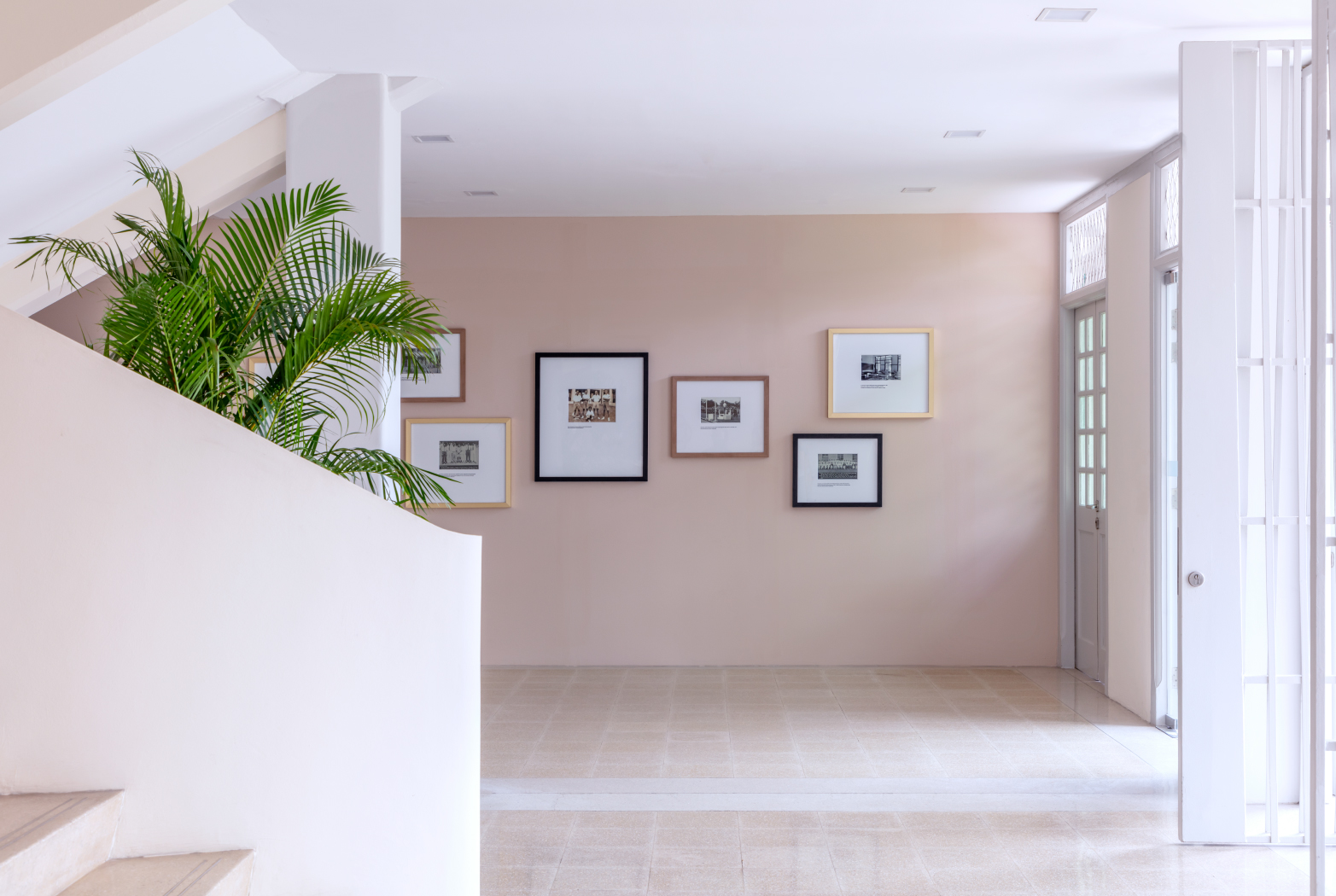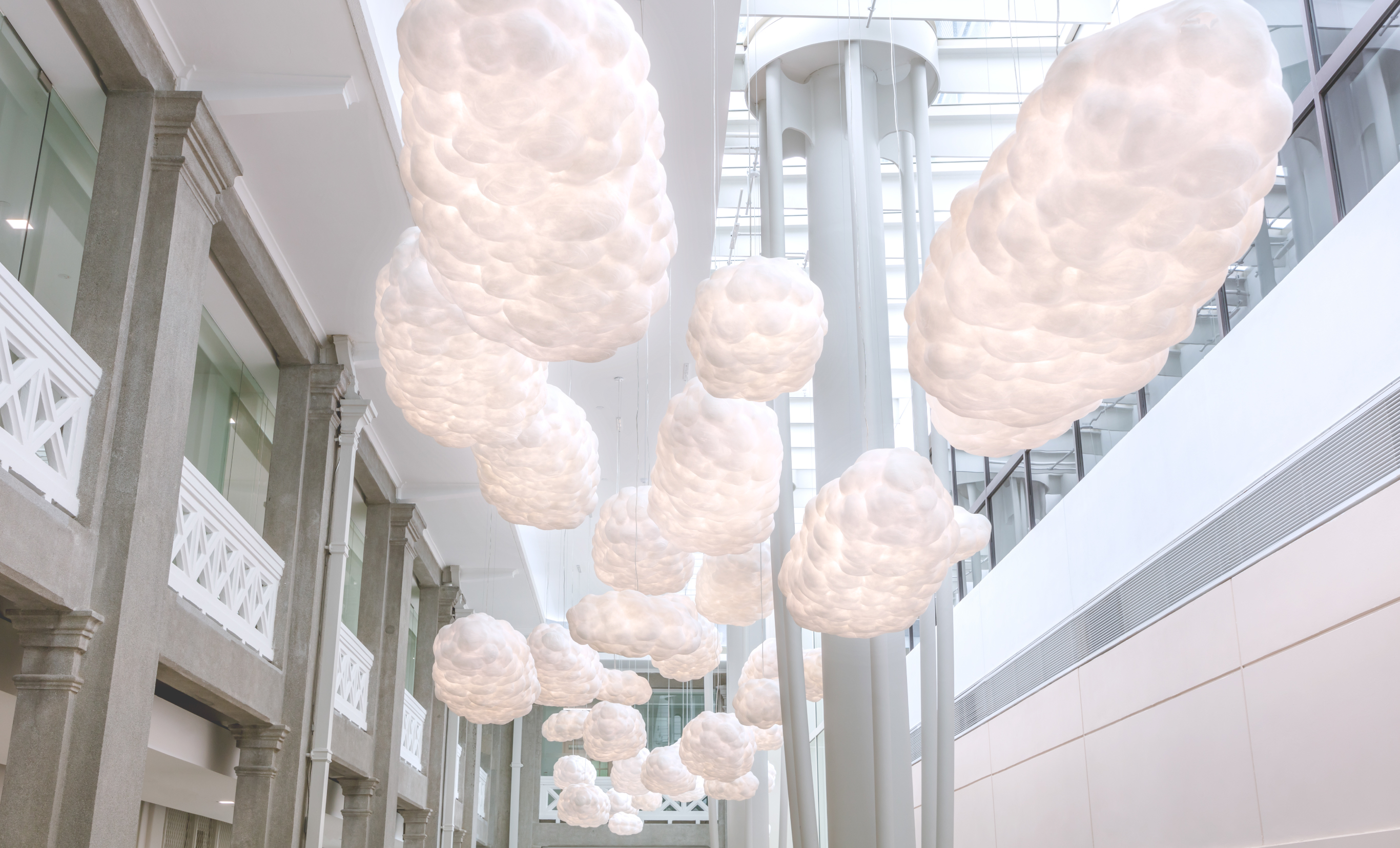
Where Singapore’s community builders feel at home
Bringing the story of the People’s Association to life through spatial branding
Can a historic space be redesigned to reflect PA’s heritage and encourage spontaneous interactions?
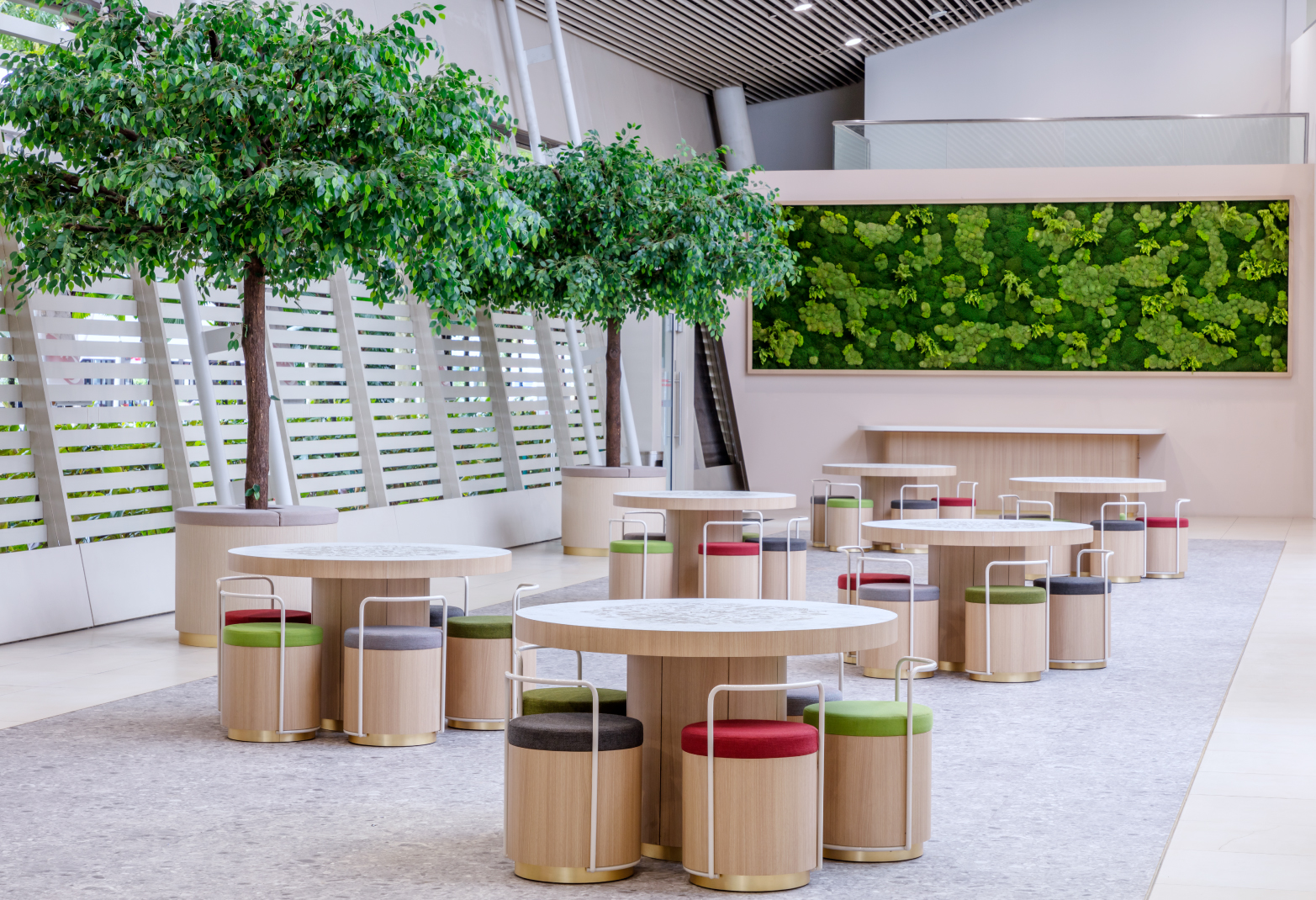
A LIVING LEGACY OF CARING FOR COMMUNITIES
&Larry collaborated with the People’s Association (PA) to redesign four key spaces at its King George’s Avenue Headquarters (HQ) in 2020. In developing the designs to showcase PA’s heritage and community-building efforts through the interconnected spaces, we conducted an in-depth research in the Discovery Phase to have greater understanding on PA’s history, vision and mission. Our final designs respect the neo-classical architecture of the former Victoria School, while enhancing usability, productivity, human interactions, and brand engagement within these spaces.
Our extensive Discovery Phase included site visits to PA’s HQ, as well as its community development leadership arm, the National Community Leadership Institute (NACLI), and 13 Community Clubs islandwide to observe the diverse activities and services provided to residents of all backgrounds.
IT TAKES A COMMUNITY
We conducted a Design Thinking workshop with stakeholders of various levels to understand users’ needs, mapped out users’ journeys, and brainstormed for possible solutions. We also conducted a survey with over 220 staff at PA HQ to obtain the necessary data points that would inform our spatial designs.
The collaborative process culminated in transforming these spaces that were previously overlooked, under-utilised or merely seen as transitional points, into more inviting, meaningful and enduring ones where PA staff and visitors can interact and connect more effectively.
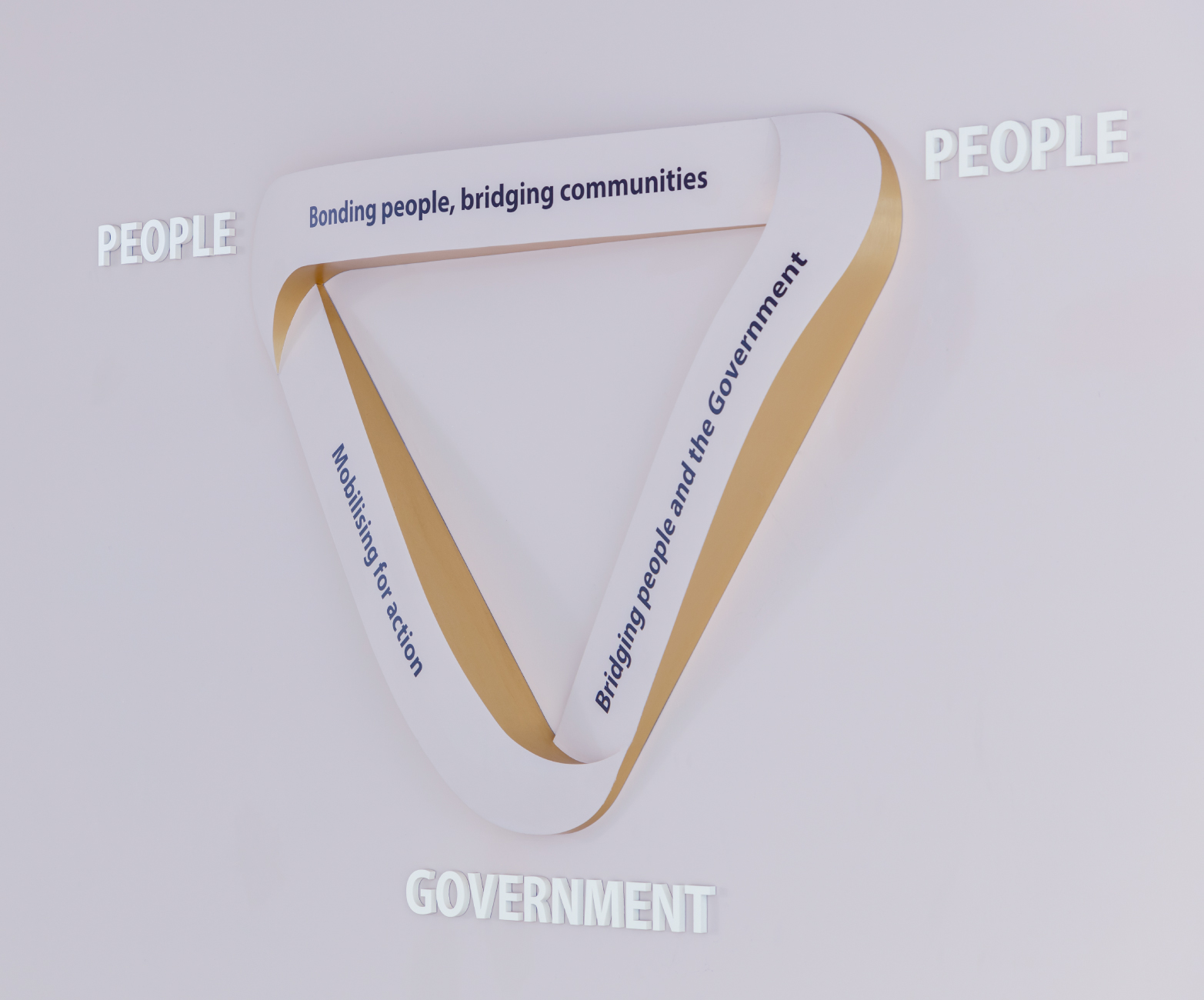
Can a transitional space prompt a conversation with visitors?
ENTRANCE LINKWAY
This covered walkway takes visitors from the security post at King George’s Avenue, to the side entrance of the main building, leaving the heritage facade unencumbered.
As the path that most people would take to go inside PA HQ, we thought it fitting to act as a preamble to the story of the PA. The original rows of supporting pillars were clad in metal fins designed to evoke the feeling of trees and branches. On them we placed selected quotes from community volunteers and leaders.
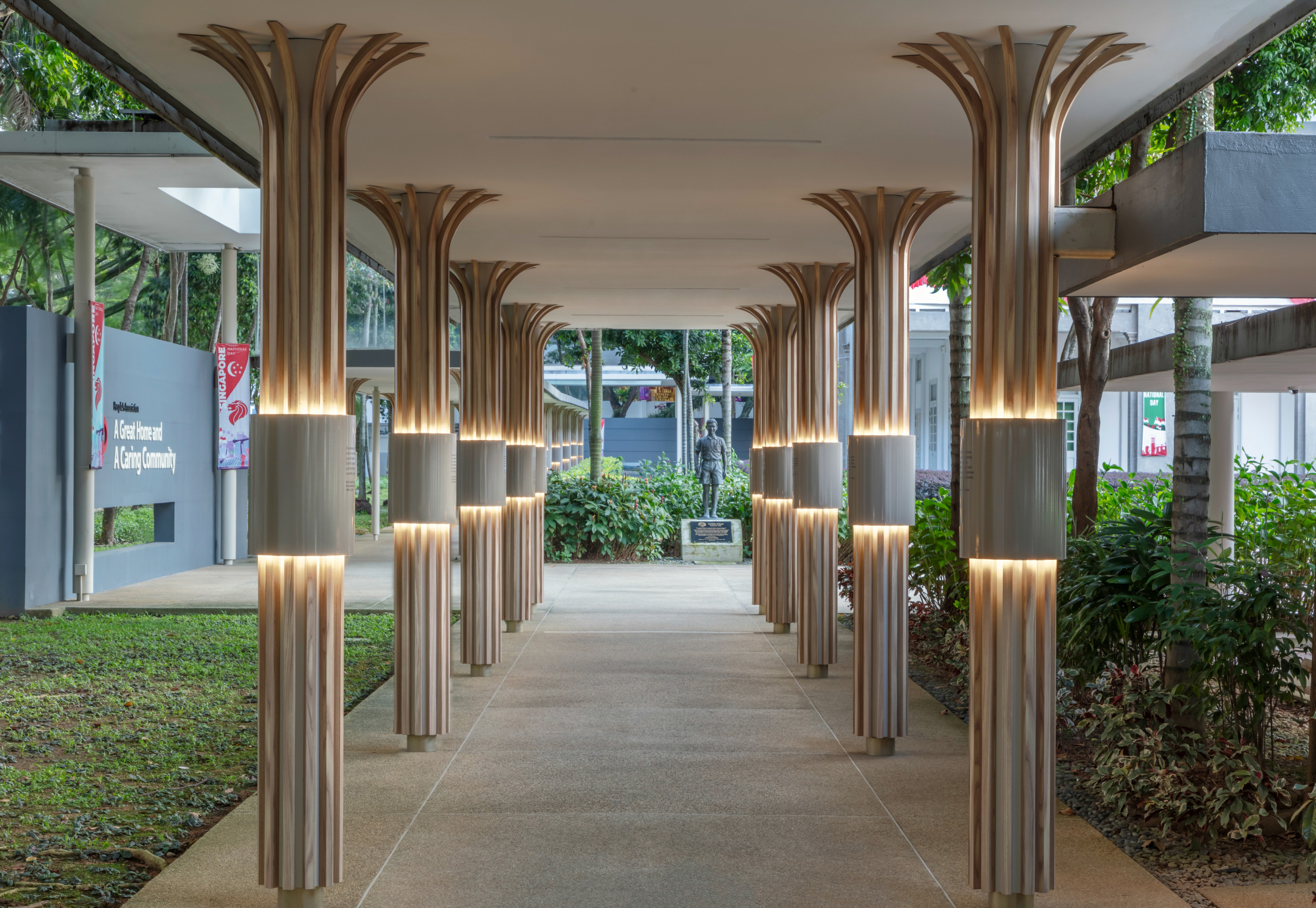
Can a transitional space be embedded with PA’s history in a casual and engaging way?
LOUNGE
This high-ceilinged connecting hallway greets visitors as they enter from the Linkway. Scattered tables and seats used to line the way to the information desk at the end.
Various options were explored and ultimately, the stakeholders chose our take on the community tables typically found at the void decks of Singapore’s residential blocks. These customised tables and chairs exude a subtle elegance while retaining a fond familiarity for users who grew up meeting neighbours and friends in similar settings.
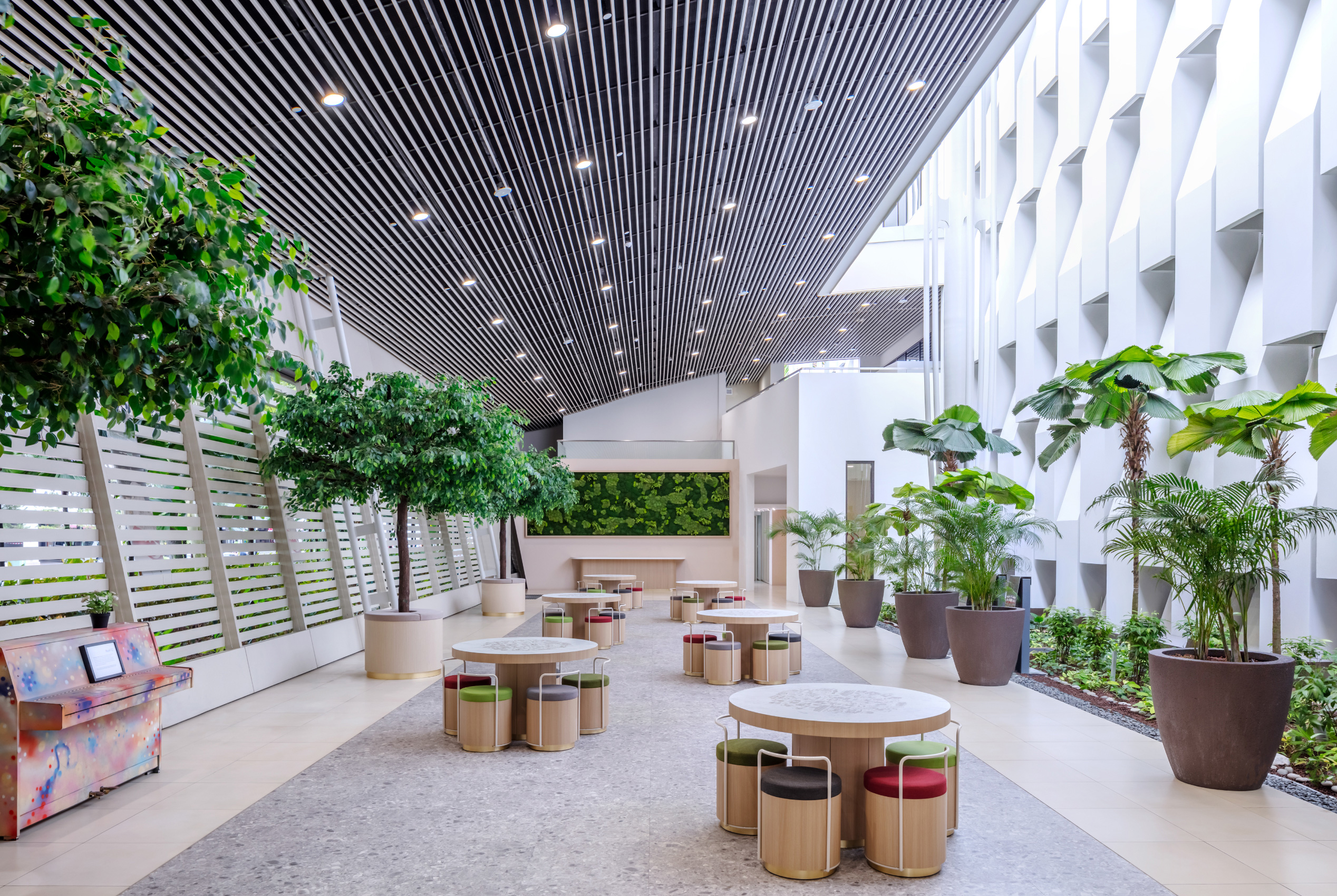
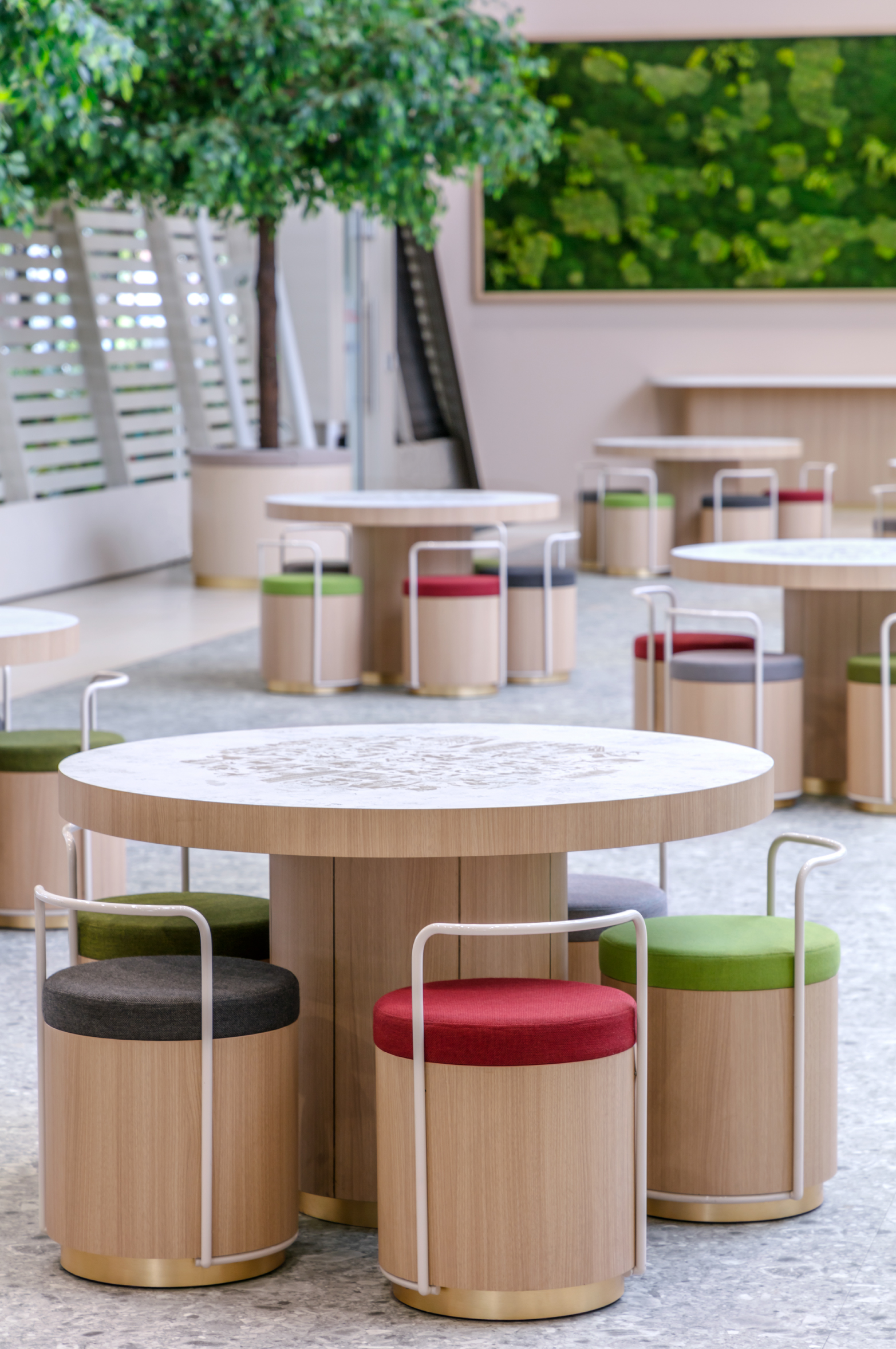
On each tabletop is a specially designed collage, featuring 60 illustrated icons that we created to capture the essence of PA and its community building role through an array of programmes and initiatives.
As both visual and sensory relief, a green wall was installed at the far end of the lounge, adding a sense of calm for users while also drawing people to move through the space.
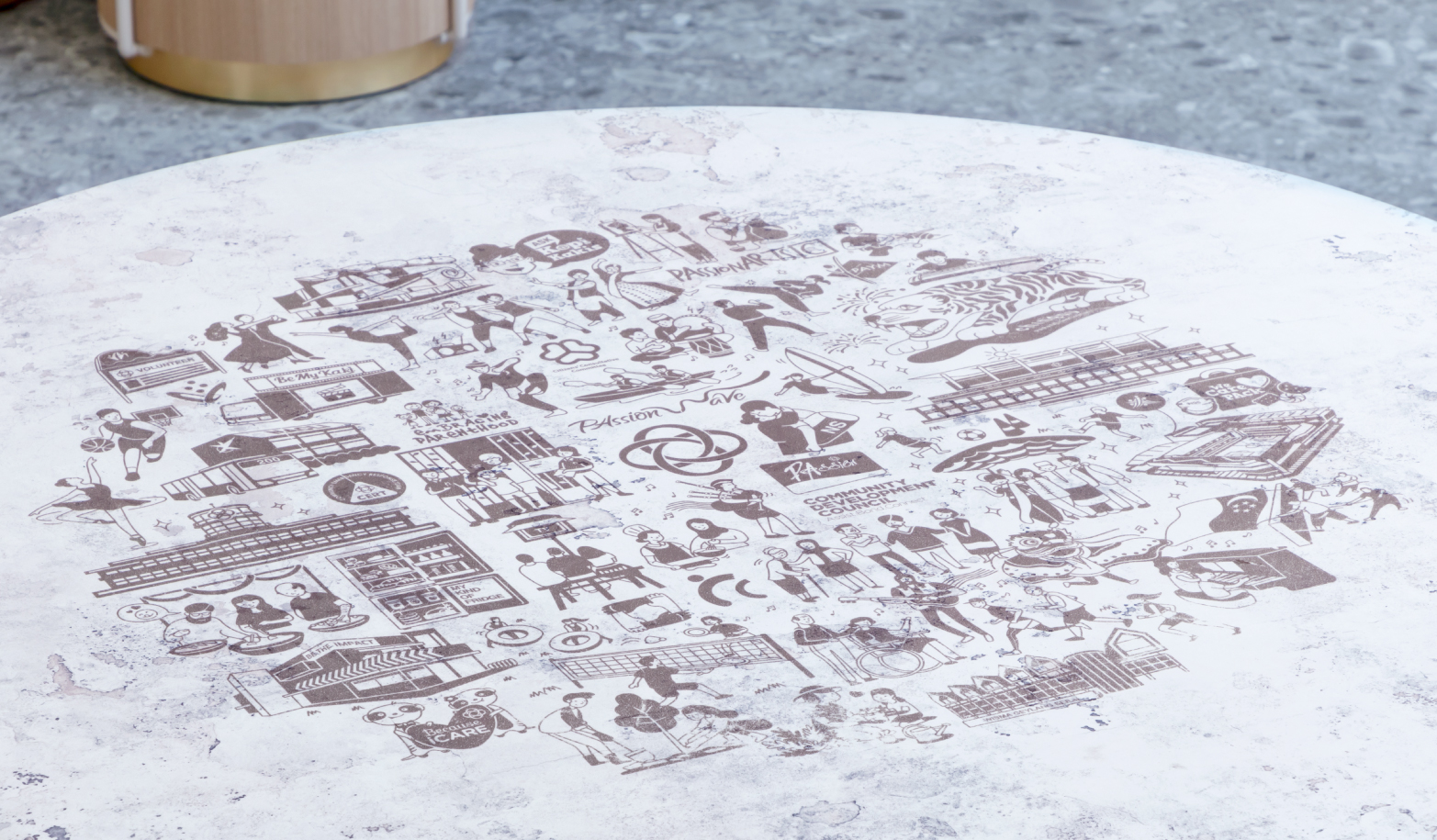
Can this high-ceilinged space echo with history and welcome people in different ways?
ATRIUM
Turning right from the end of the Lounge leads to the main Atrium of the former Victoria School. This elegant and spacious assembly area lets visitors see all the way up to the highest levels of the PA.
Seen as the ‘heart’ of the entire building, we reimagined the Atrium as a living room to Singapore’s communities. This is where volunteers, staff and visitors can feel instantly at home amongst friends. From the elevated walkway one floor above, the word ‘HOME’ is spelled out using modular benches, seats, low-tables and planters. This also allows the entire Atrium to be cleared and repurposed for other uses.
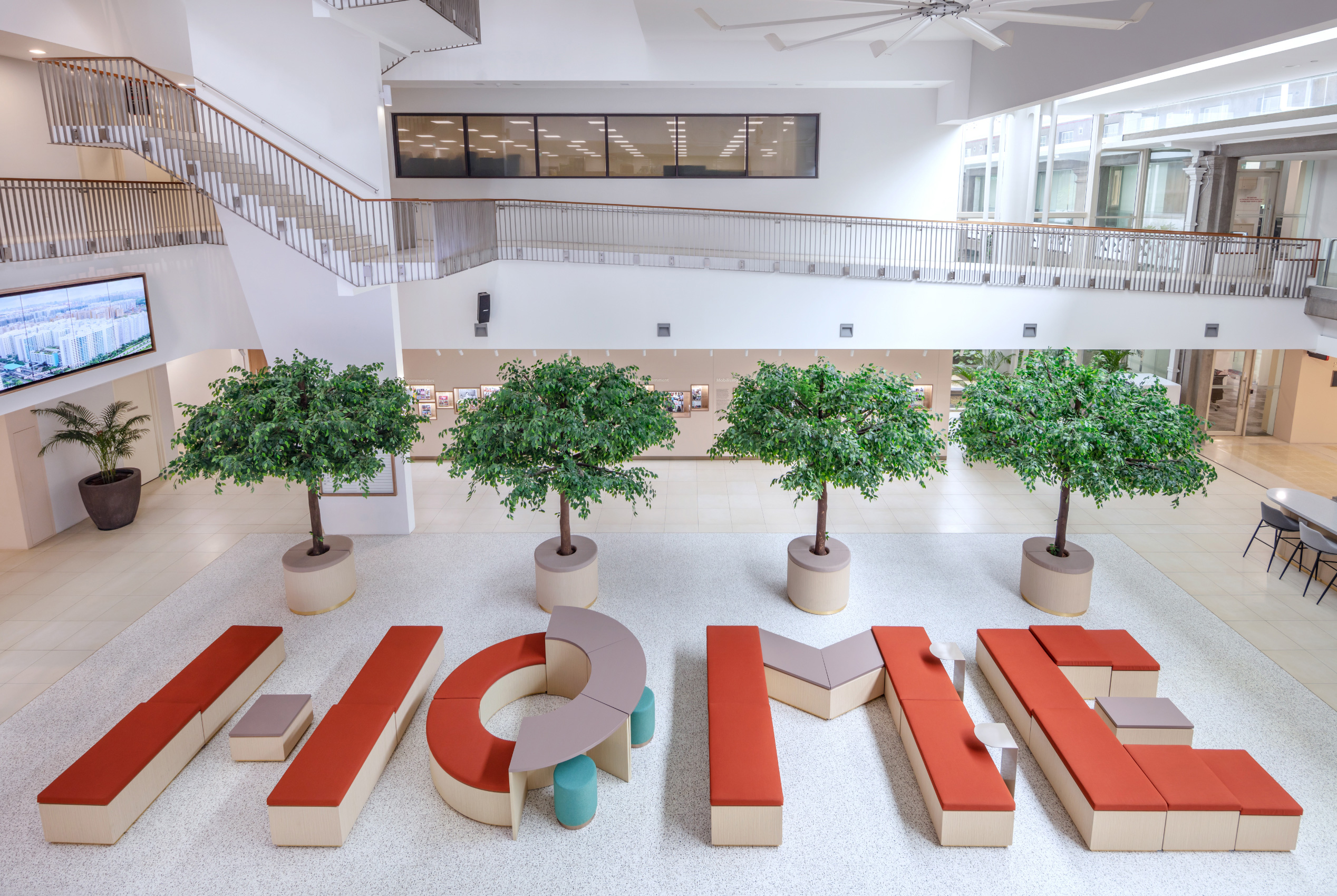
We designed a gallery that features illuminated cubbyholes to display a curated collection of historical artefacts and accompanying texts. The gallery outlines PA’s significant milestones with the community since its founding in 1960.
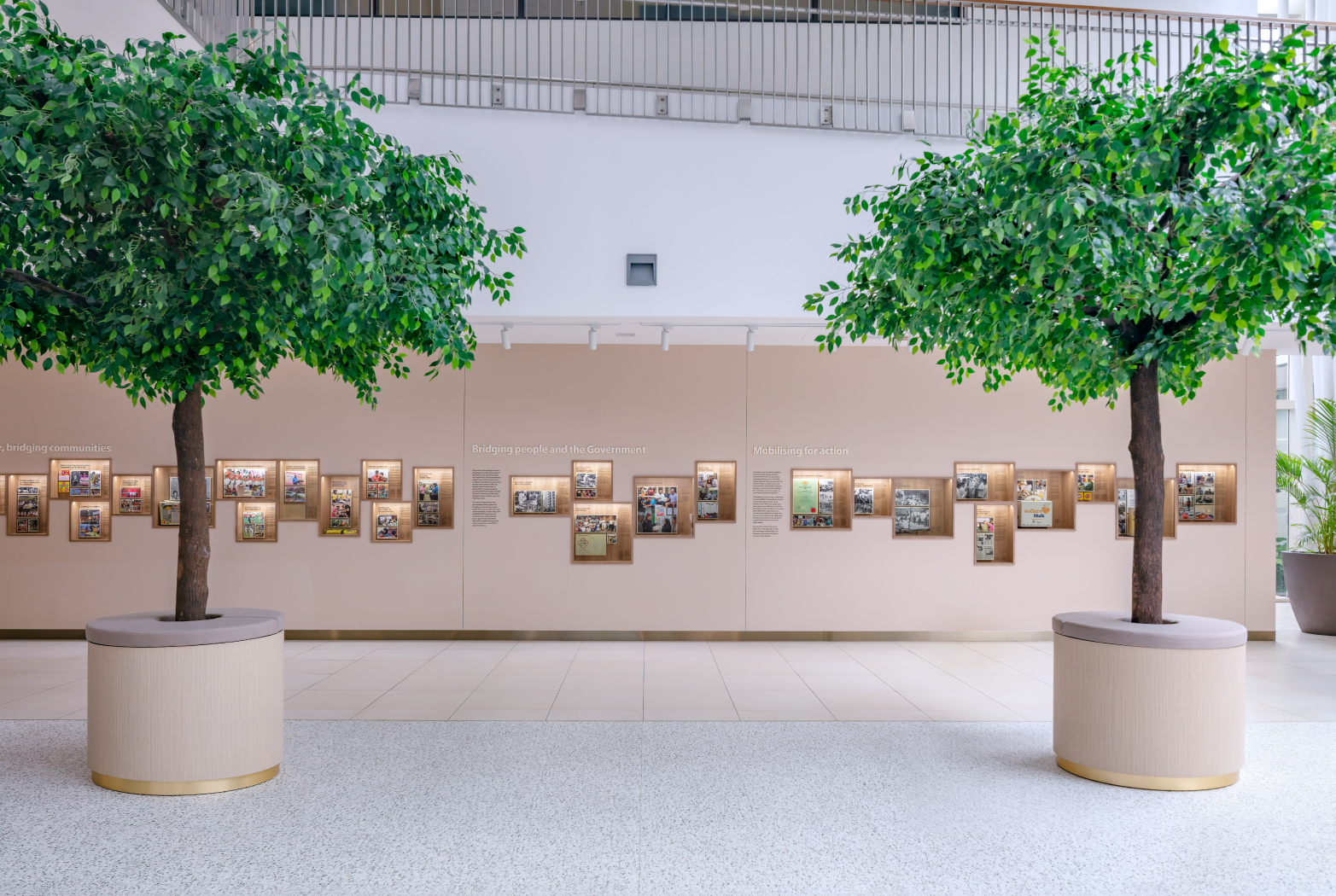
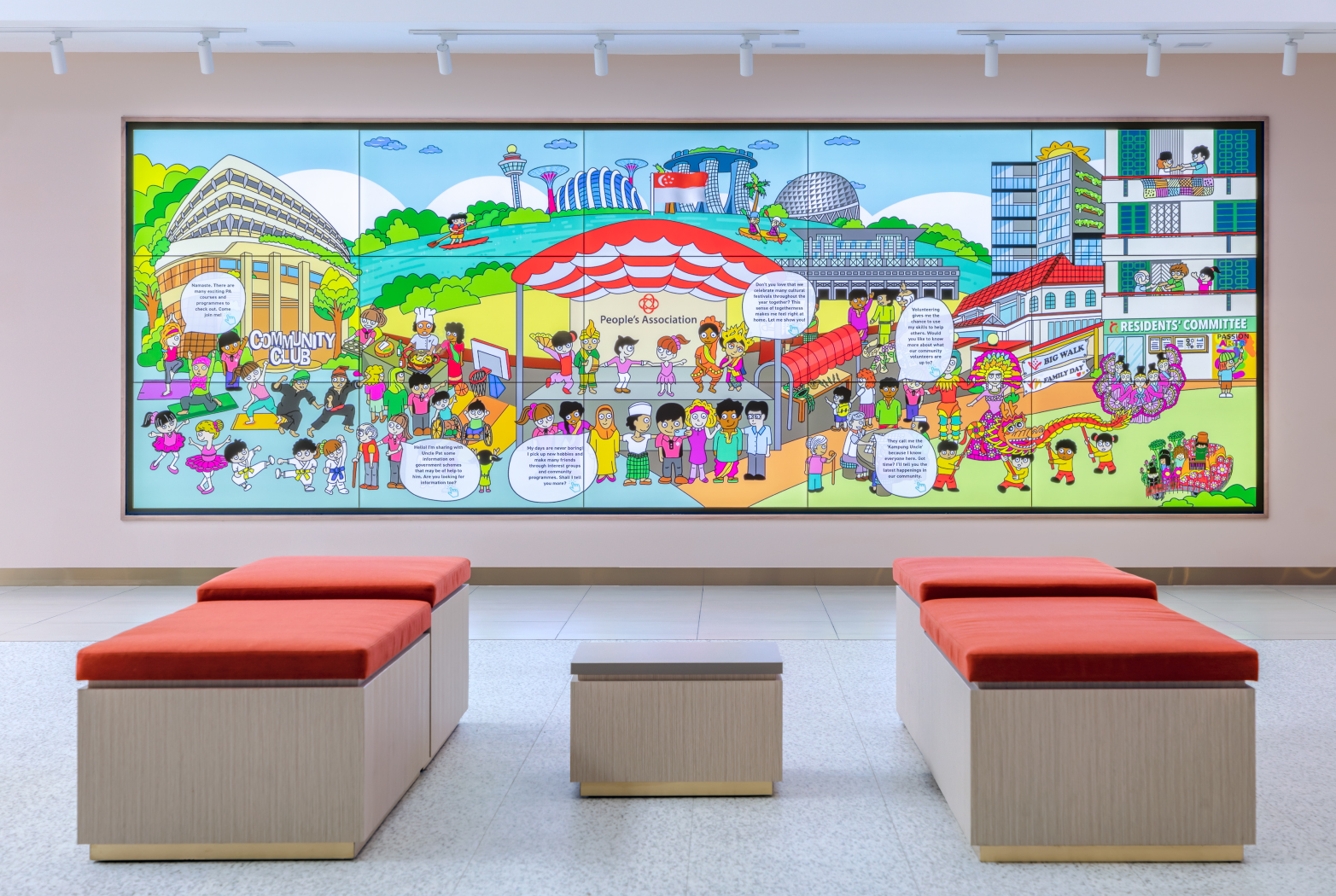
Across from the gallery, we introduced a touch of modernity with a digital canvas that features an animated mural. Through this screen, visitors can browse stories from the community or find out more about PA programmes.
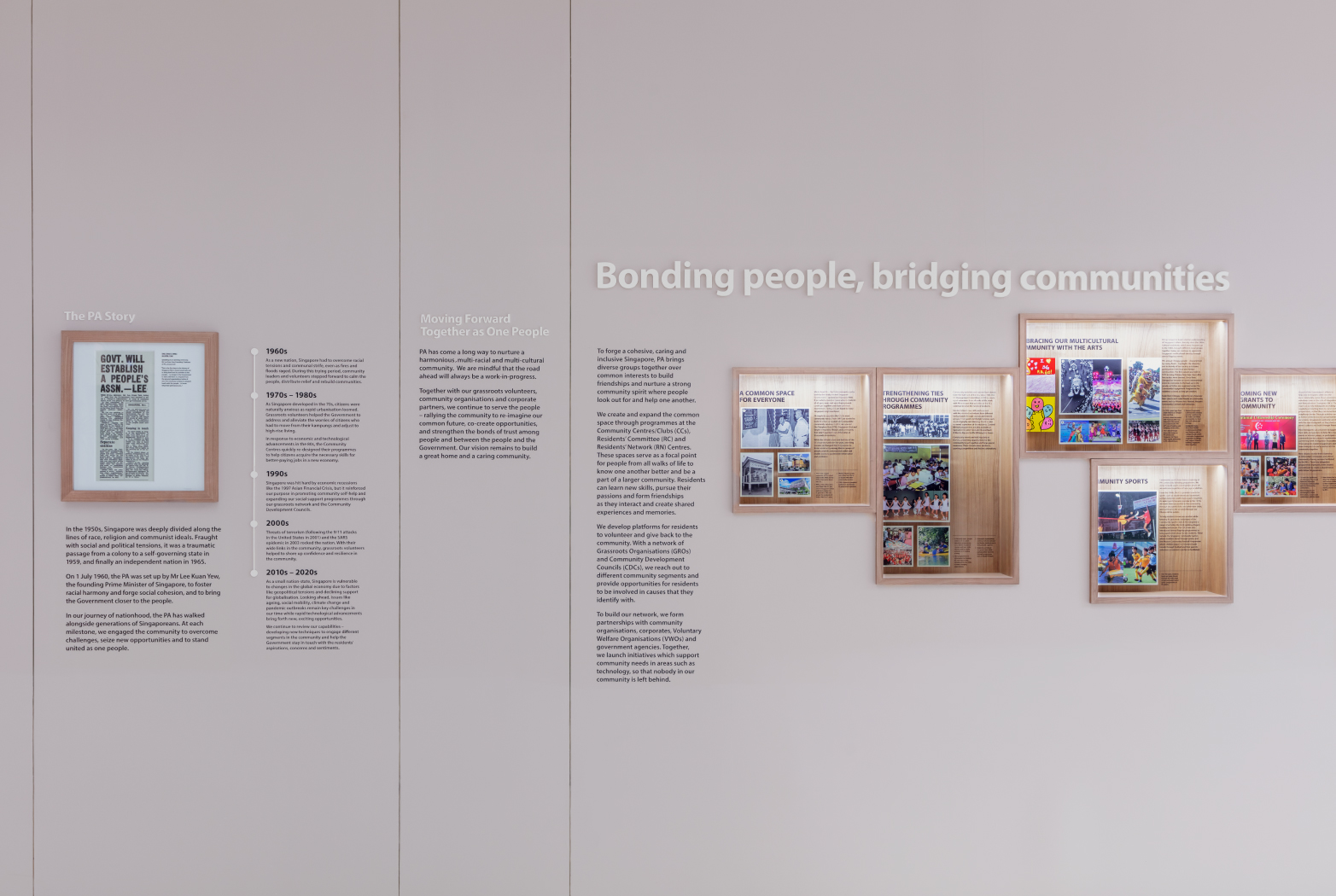
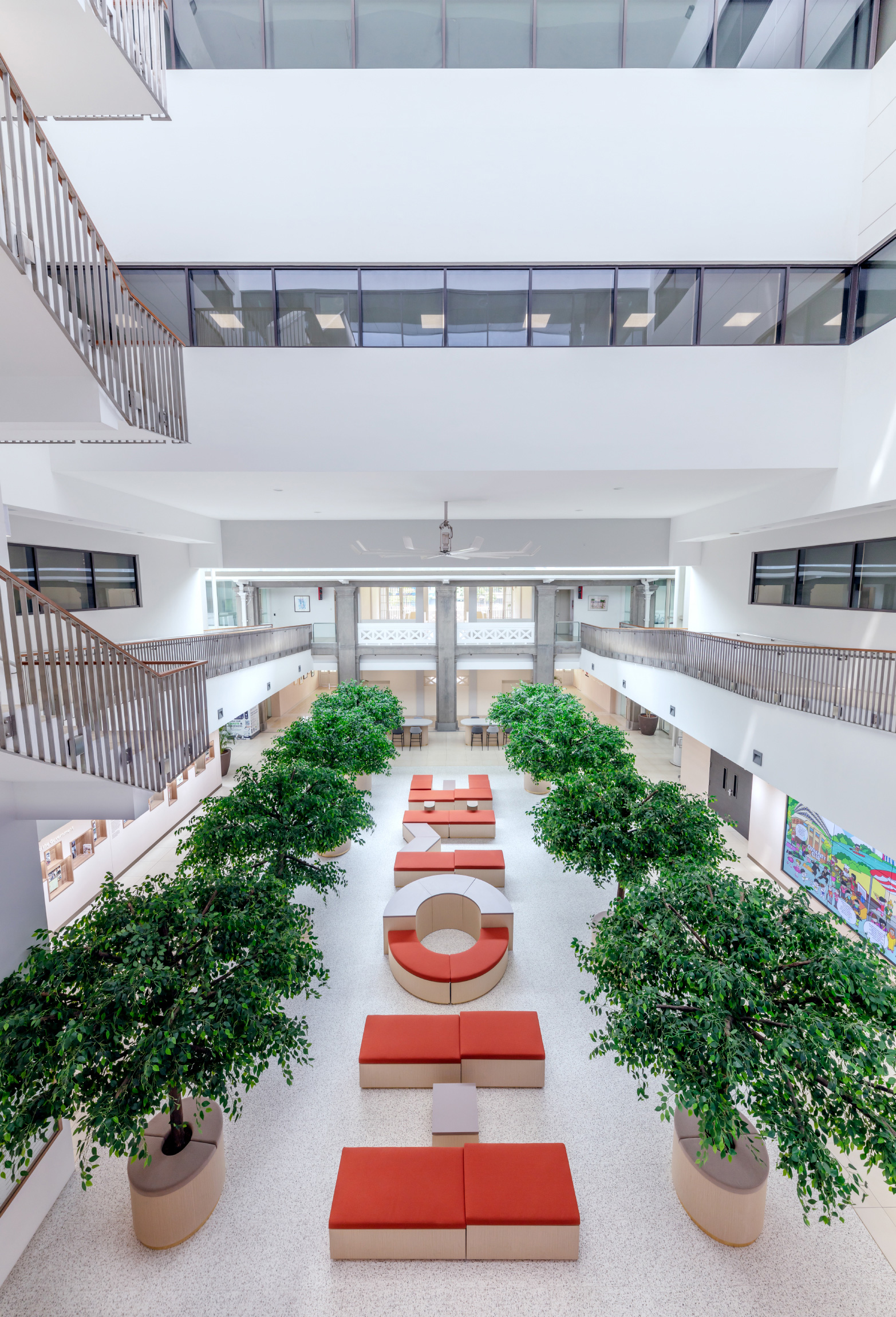
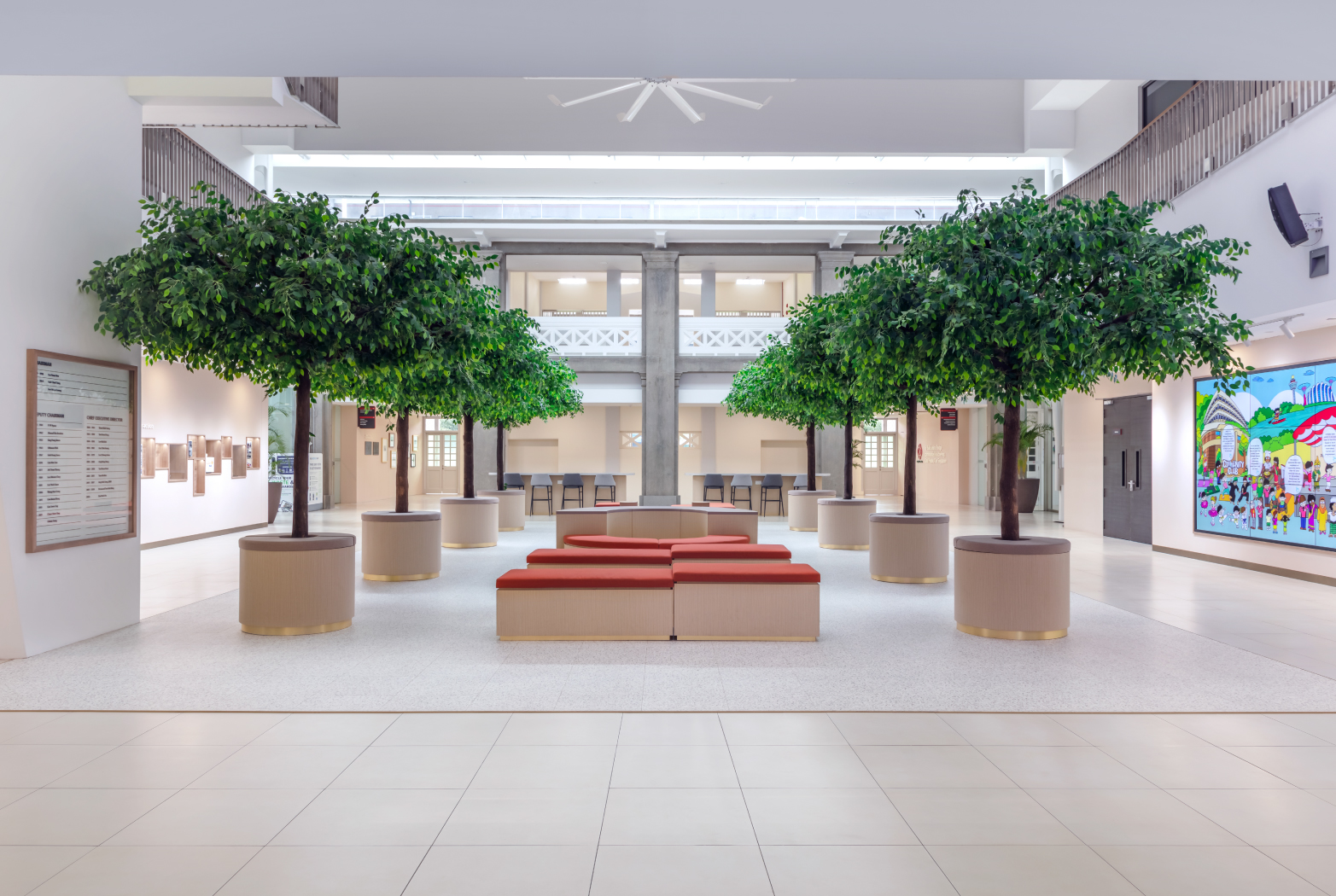
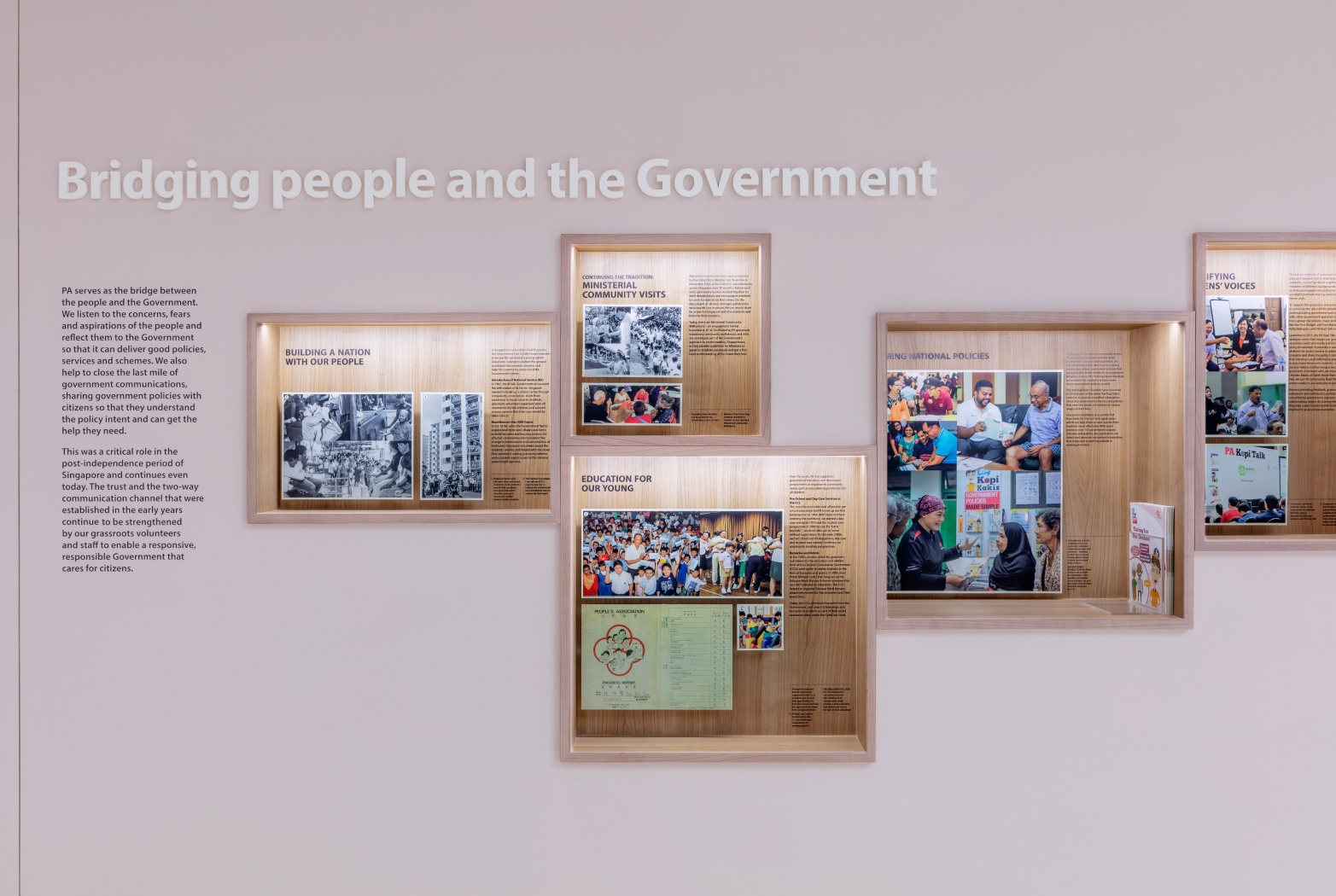
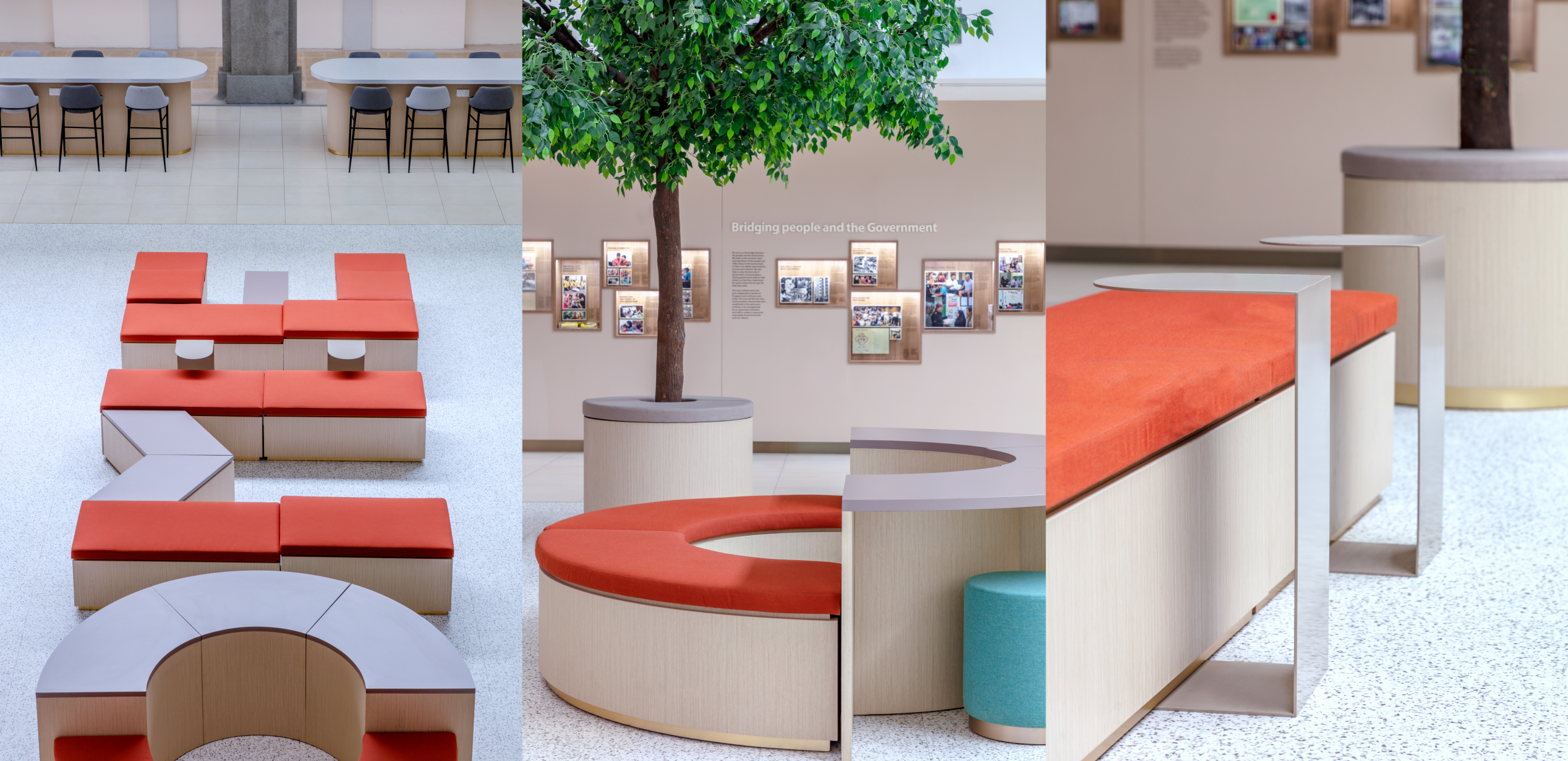
Can a secondary space with too much sunshine be made ‘cooler’ and more engaging to staff and visitors?
PRE-FUNCTION AREA
This narrow corridor between an older annex and the main building acts as a waiting space for people outside the adjacent auditorium. One of the unintended results of the large overhead skylight was that too much sunshine could easily make this area feel warm and stifling despite the air-conditioning. In rethinking this under-utilised niche, we imagined a co-working space with purpose built partitions that people could write on, put up sticky notes and conduct short, productive meetings.
The gently curved walls and tables invite users to gather and are equipped with thoughtfully placed electrical points and charging ports. Overhead, we envisioned a string of ‘cloud lights’ that could provide shade from the sun, or be lit up as needed. Entering the space evokes a sense of excitement and exploration in users, inspiring them to ‘dream up’ ideas and plans for the betterment of the community.
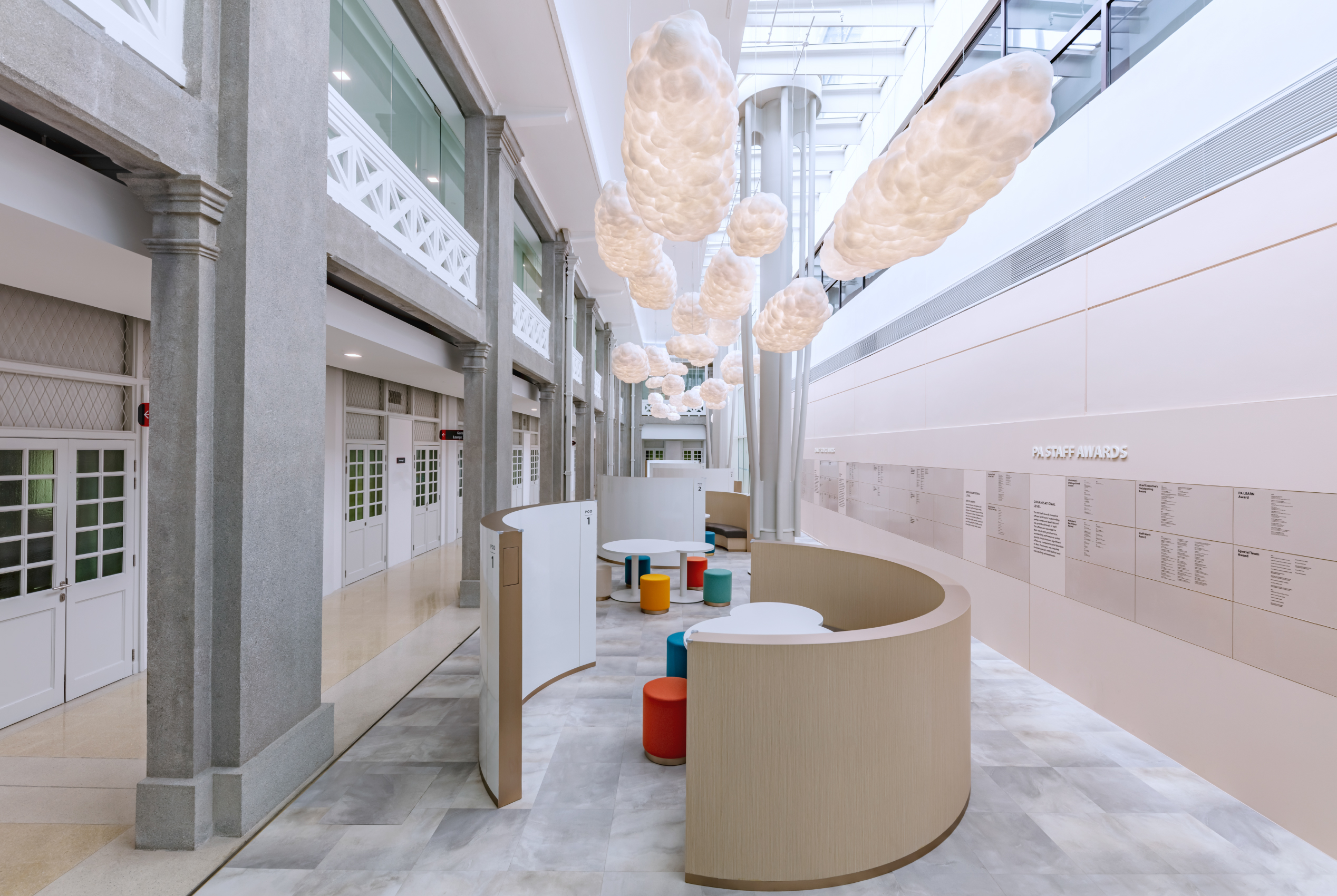
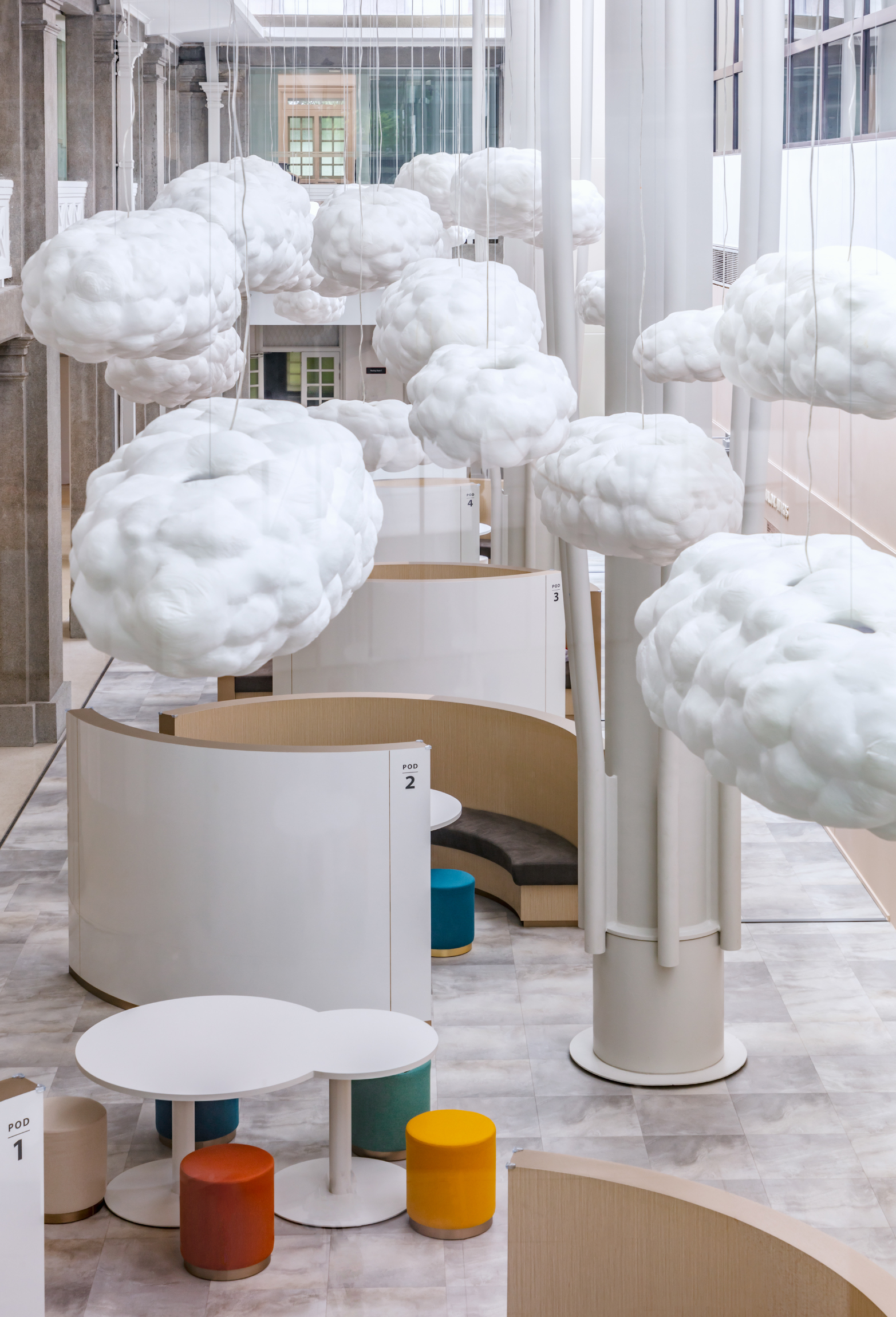
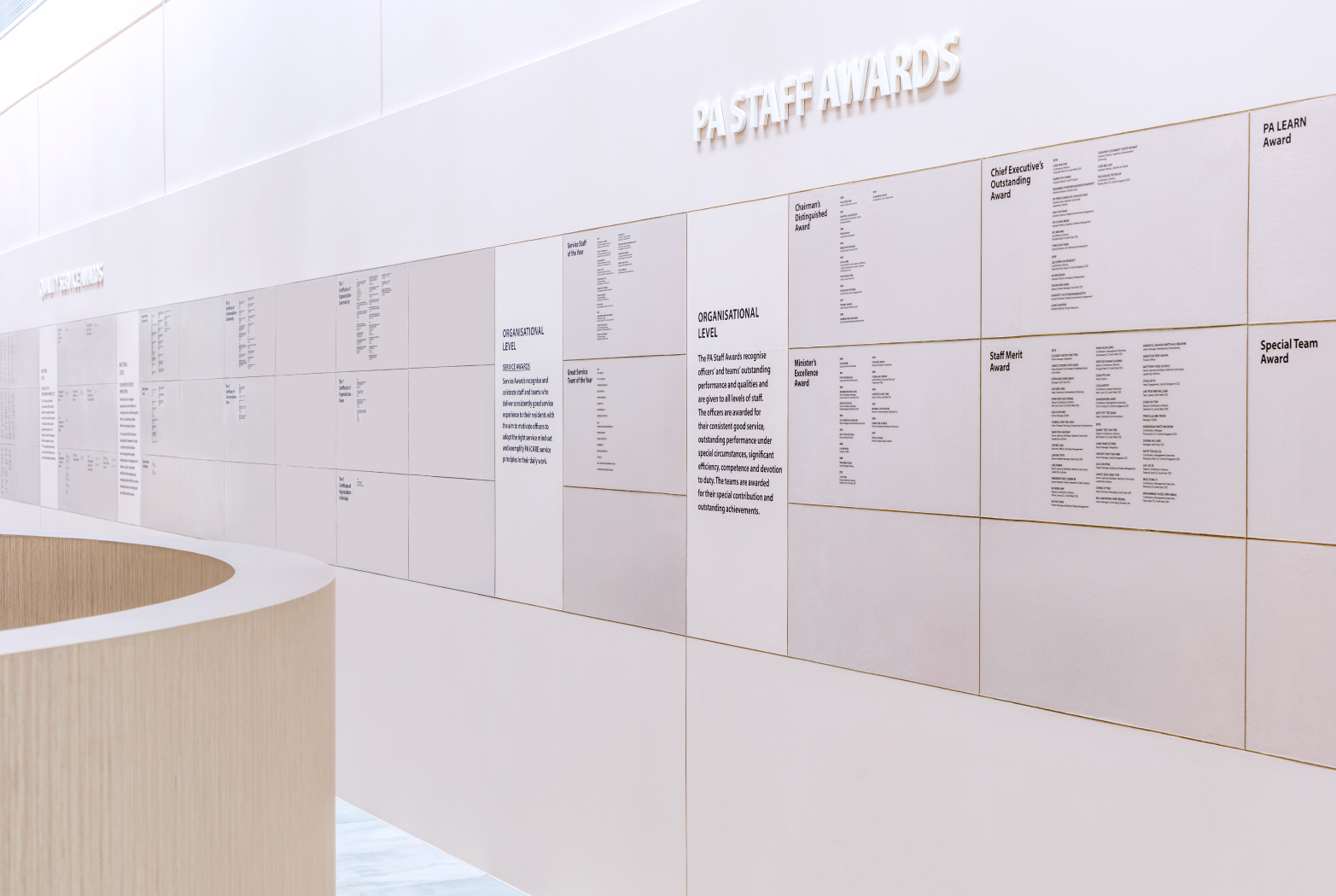
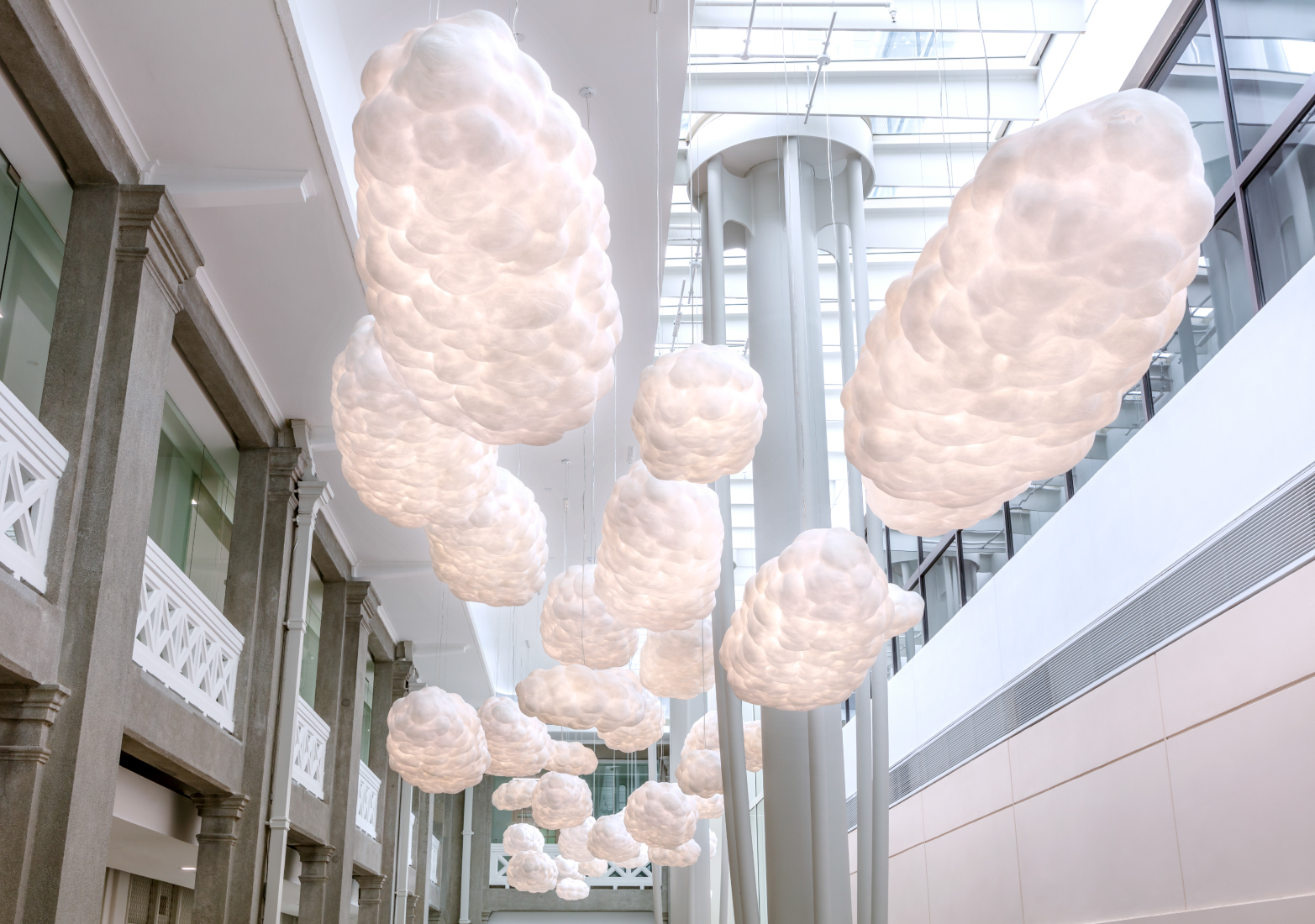
OUTCOMES
PA HQ remains one of &Larry’s most important and gratifying undertakings. We are proud to have been given this opportunity to imbue PA’s headquarters with a sense of warmth and belonging that aligns to its purpose of building a caring community.
