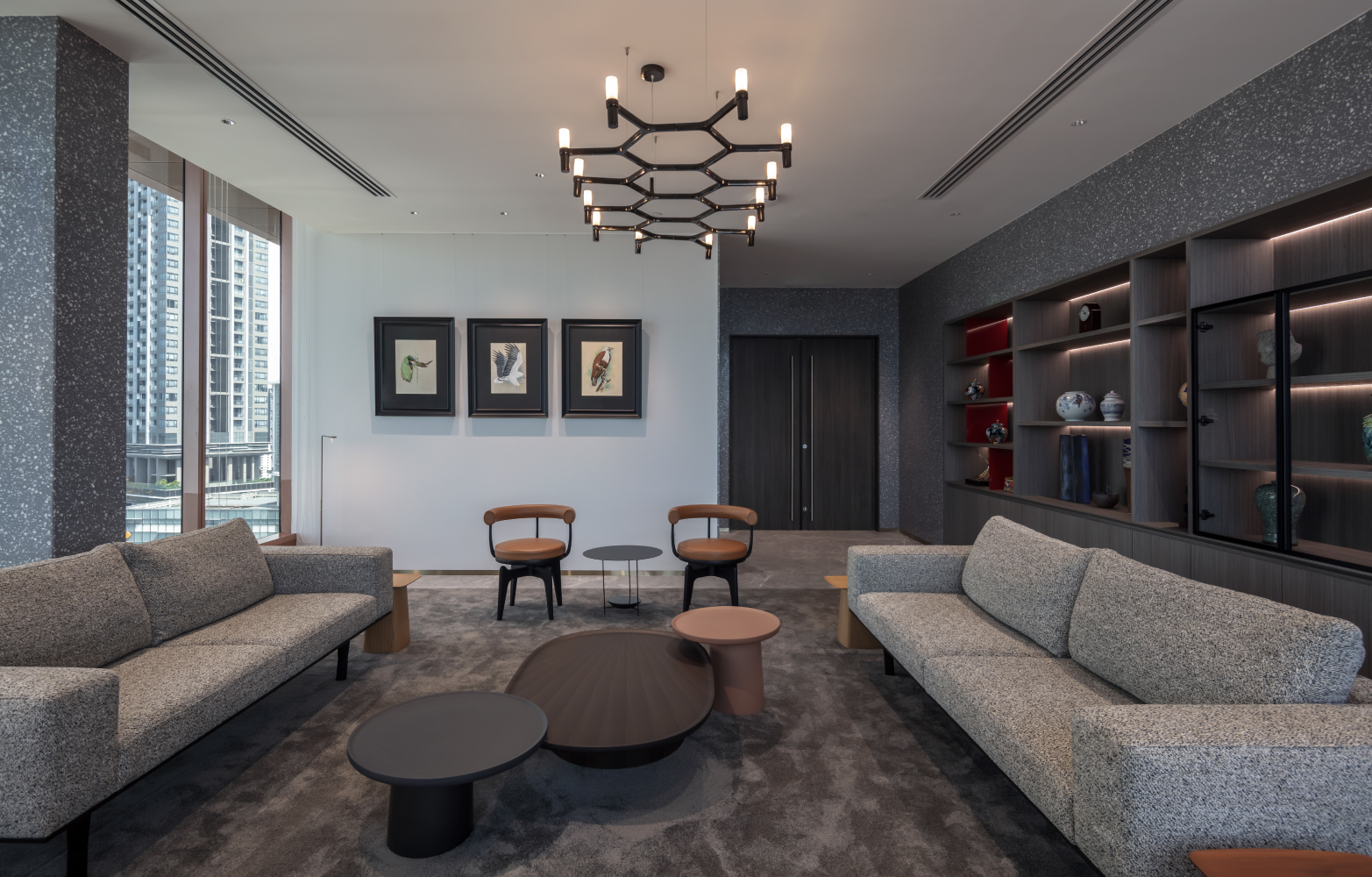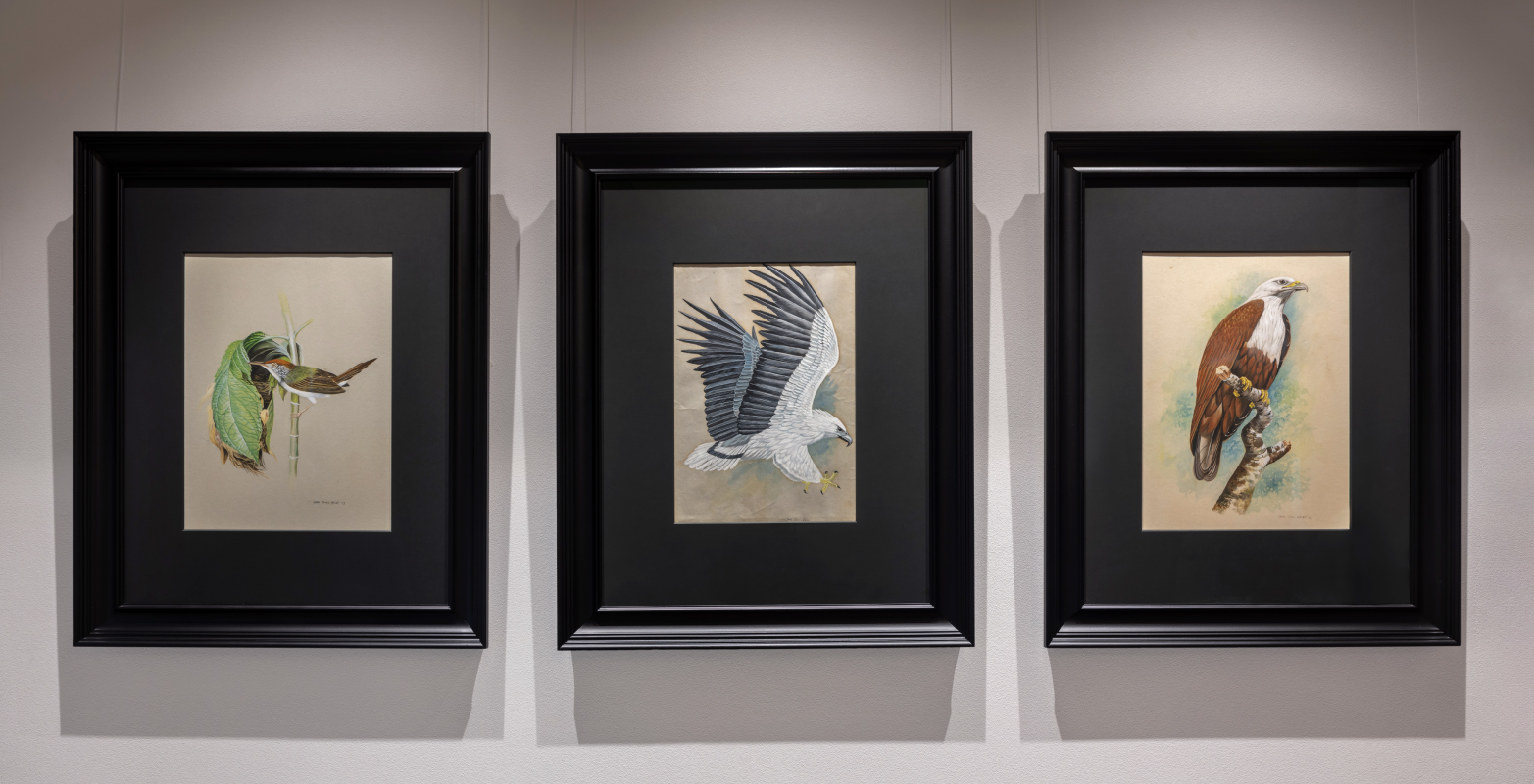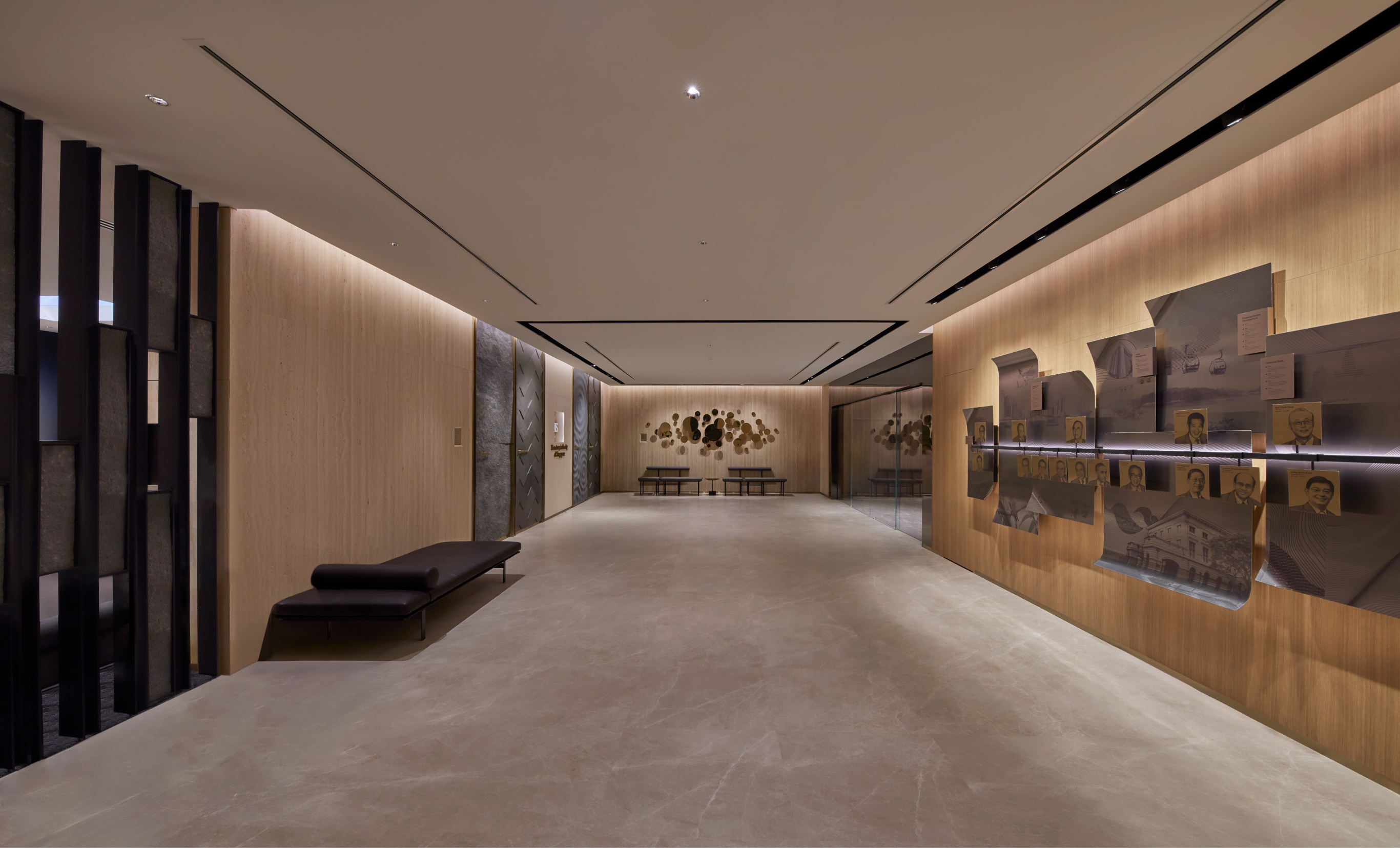
The bedrock of Singapore’s financial stability and innovation
Remaking MAS’s highest office level in its true image
With over 50 years of history, MAS sought to revamp its 29th floor to better narrate its story to both visitors and staff.
A SPACE BEFITTING SINGAPORE’S CENTRAL BANK
Despite its relative youthfulness as a central bank, the Monetary Authority of Singapore has built a solid reputation for its astute regulatory track record and progressive financial policies. Despite undergoing periodic upgrades since its opening in 1984, there were key office areas in the MAS Building that needed a major overhaul to deliver a more stately and elevated level of user experience.
In 2021, &Larry was selected by MAS to guide the re-planning and spatial branding of its 29th floor, where its highest office holders work and the most consequential decisions are made. As the lead consultant, we would oversee the entire project, through the tender process as well as the Design and Build phase.
As part of our DISCOVER phase, we conducted interviews and focus group discussions with both senior management and staff members who regularly used the spaces on level 29.
We identified various pain points and usability issues and gained several important insights to the very nature of MAS and the tension that exists between its effort to be both a stringent regulator and also a facilitator for financial innovation.
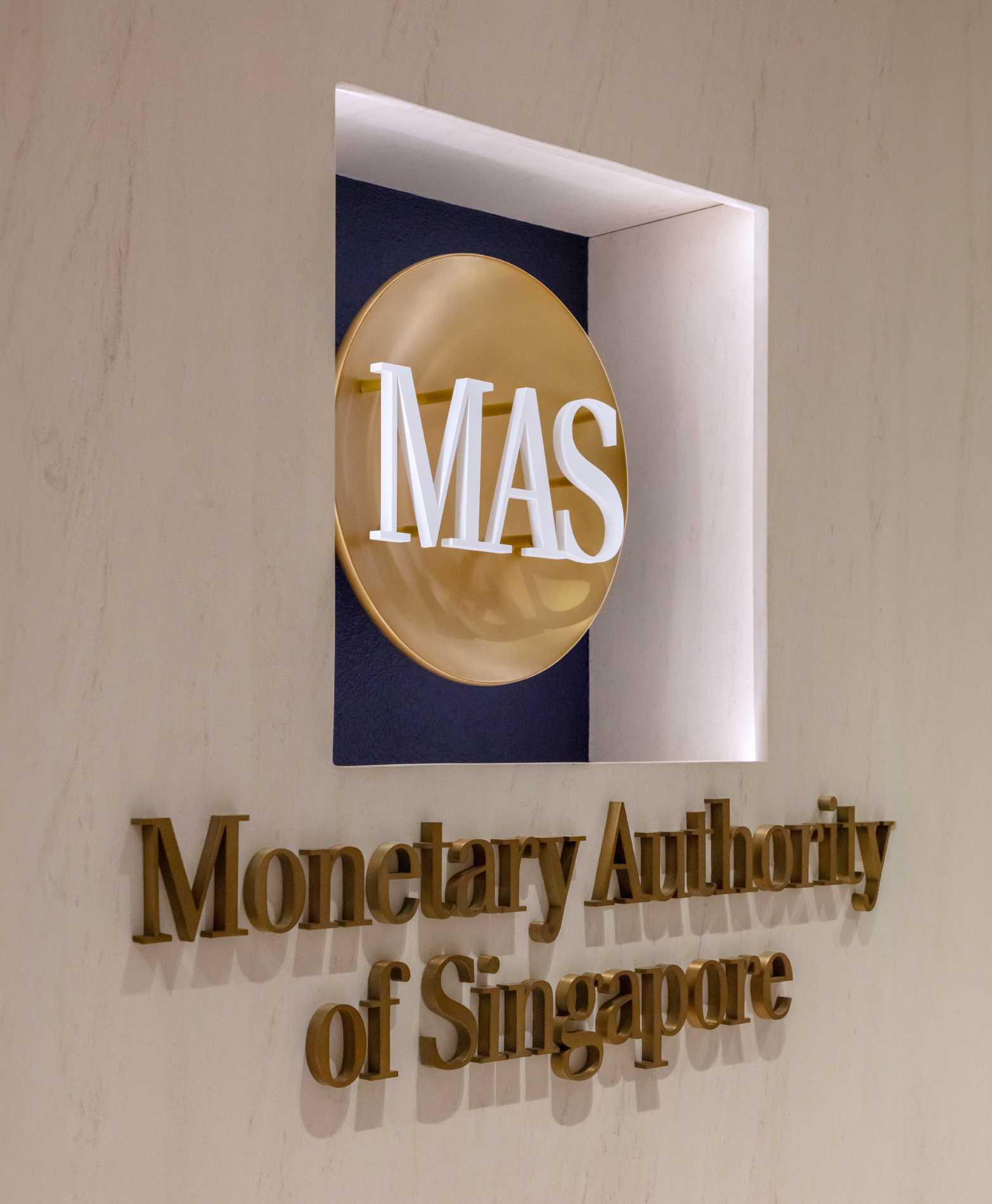
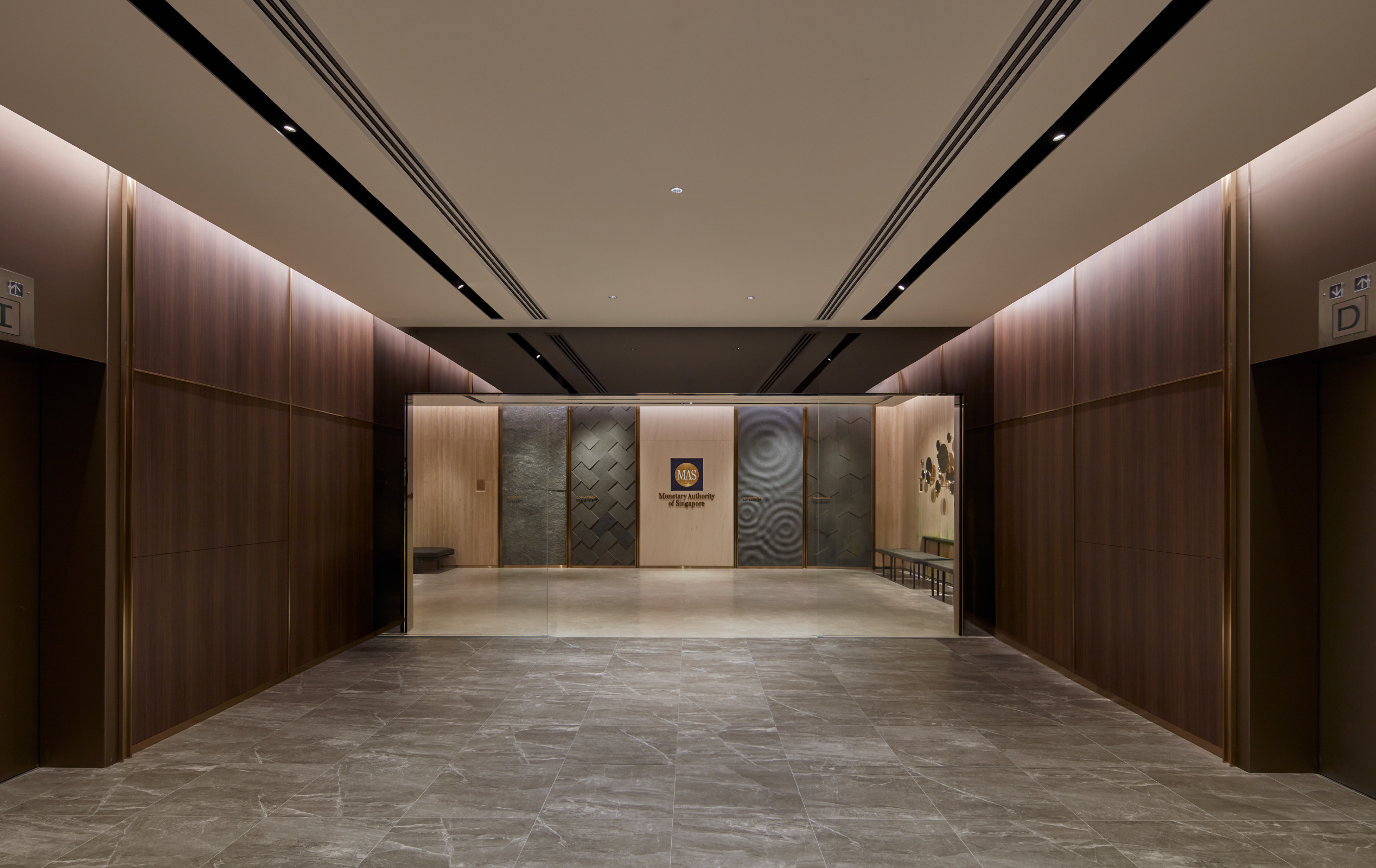
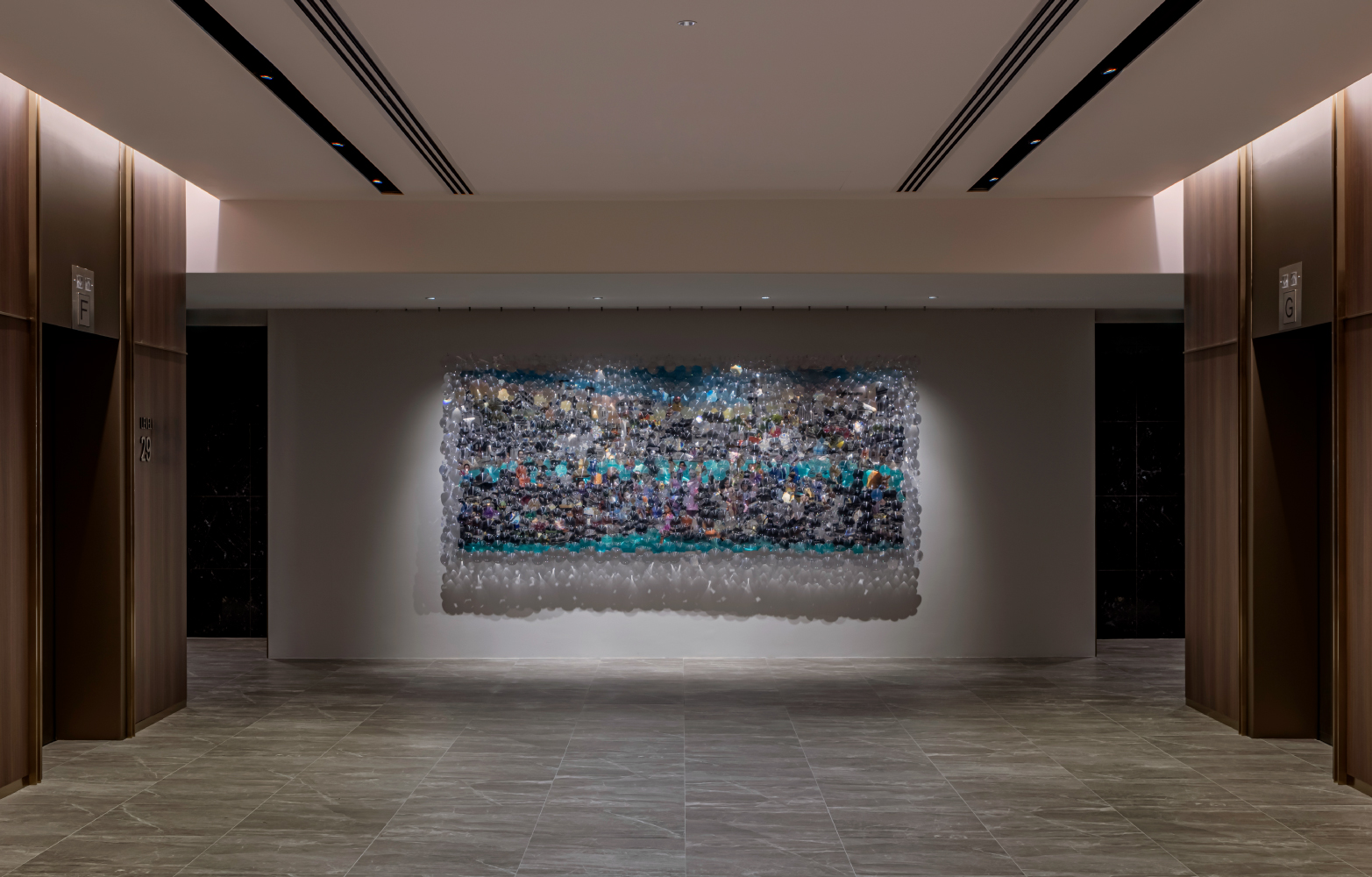
THE IMPACT OF FIRST IMPRESSIONS
Originally left out of the project brief, we advised MAS to reconsider the importance of the lift lobby at L29. As VIP guests are often escorted from the car park straight up to L29, the lobby was in many ways the ‘first impression’ of MAS for any visitor.
We took particular care with the flooring, walls and lighting to evoke a stately and dignified atmosphere. The previous half-wood entrance was remade in all-glass for a clear view through to the new foyer, and also an allusion to greater transparency.
At the opposite end is a newly commissioned artwork by Suzann Victor, featuring an array of fresnel lenses overlaid on top of an original collage of found imagery from Singapore’s developmental past. Intriguing whether viewed from afar or close-up, it is a refreshing sight for guests, be it on arrival or when leaving after a meeting.
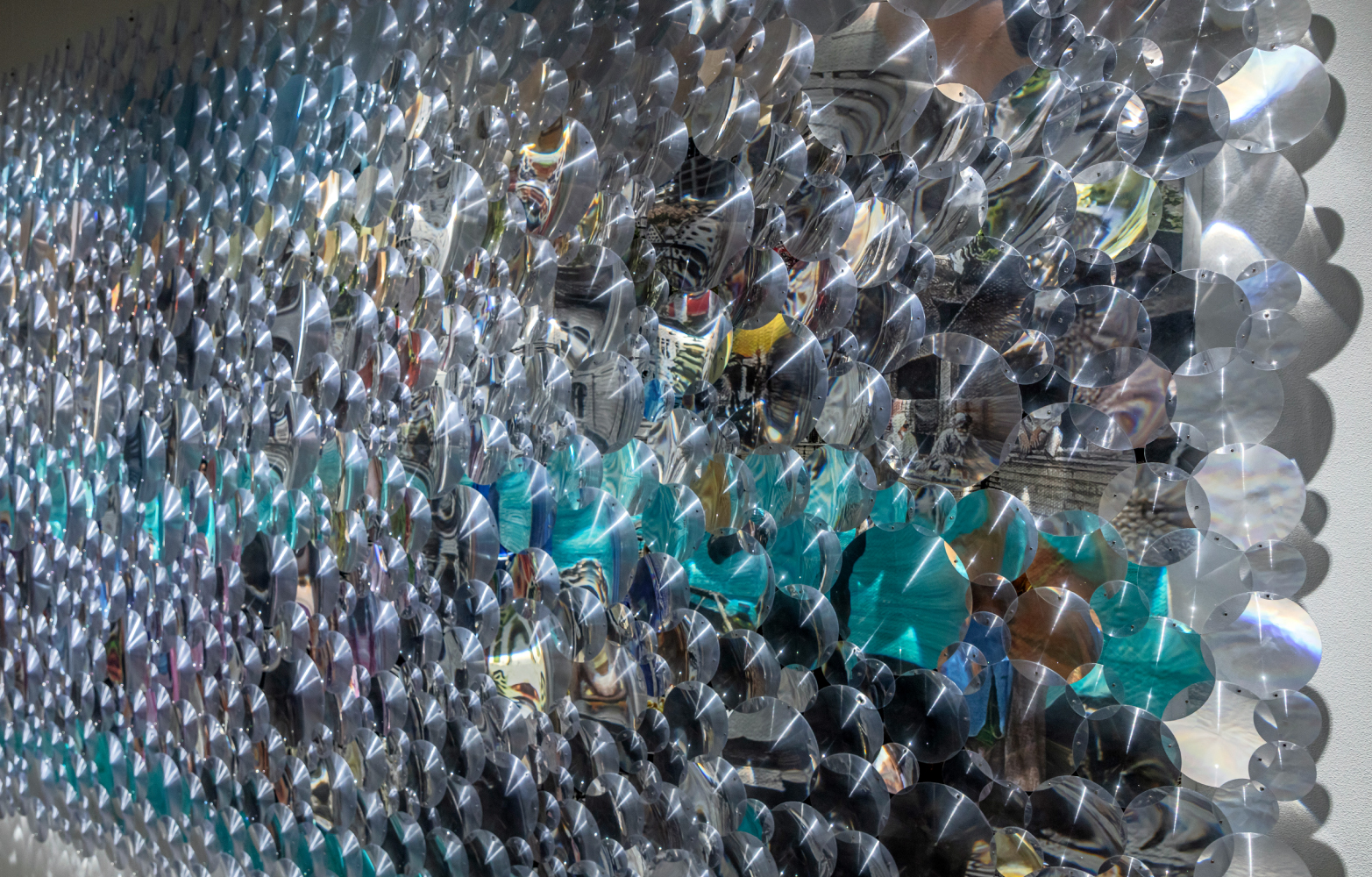
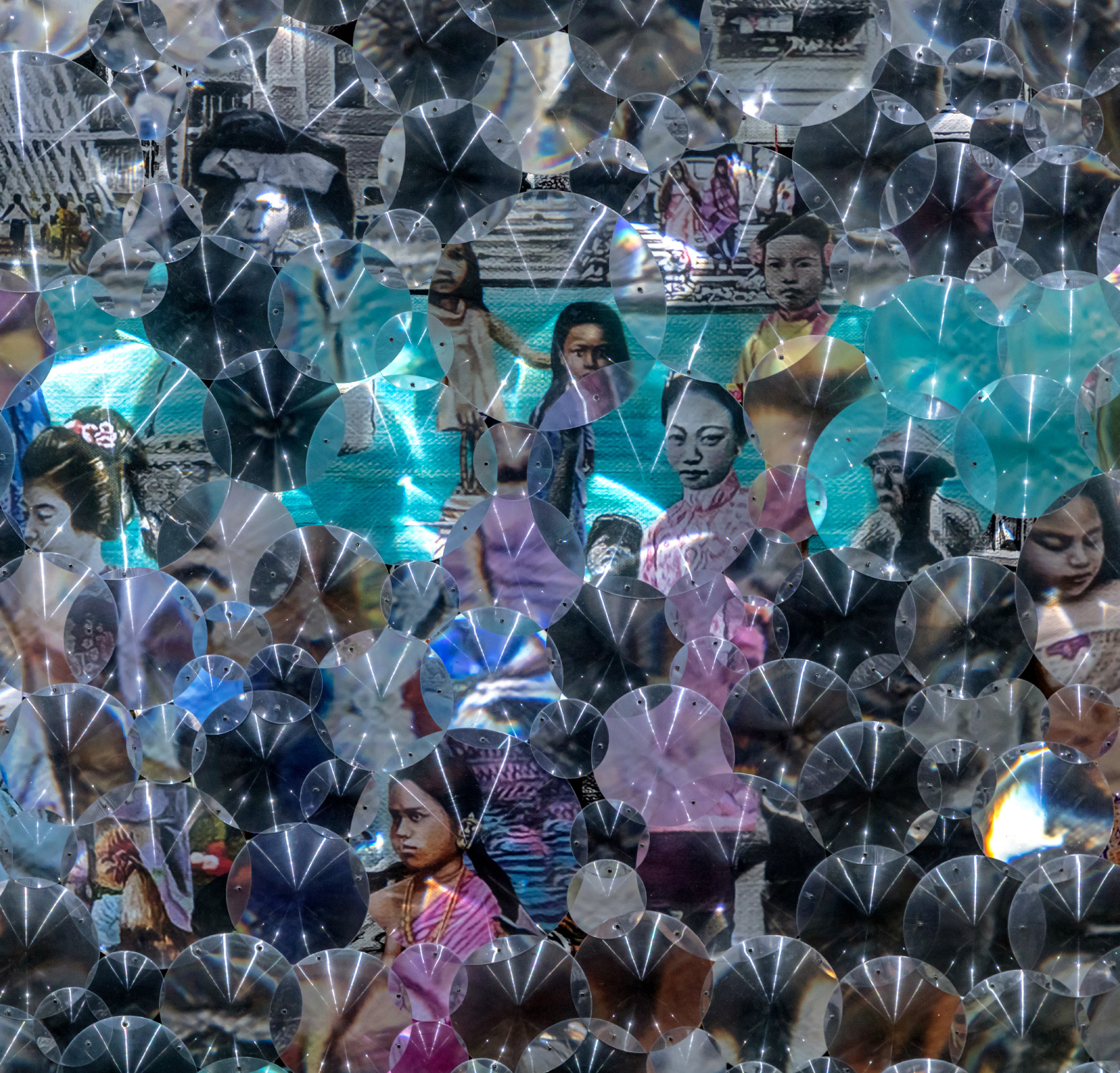
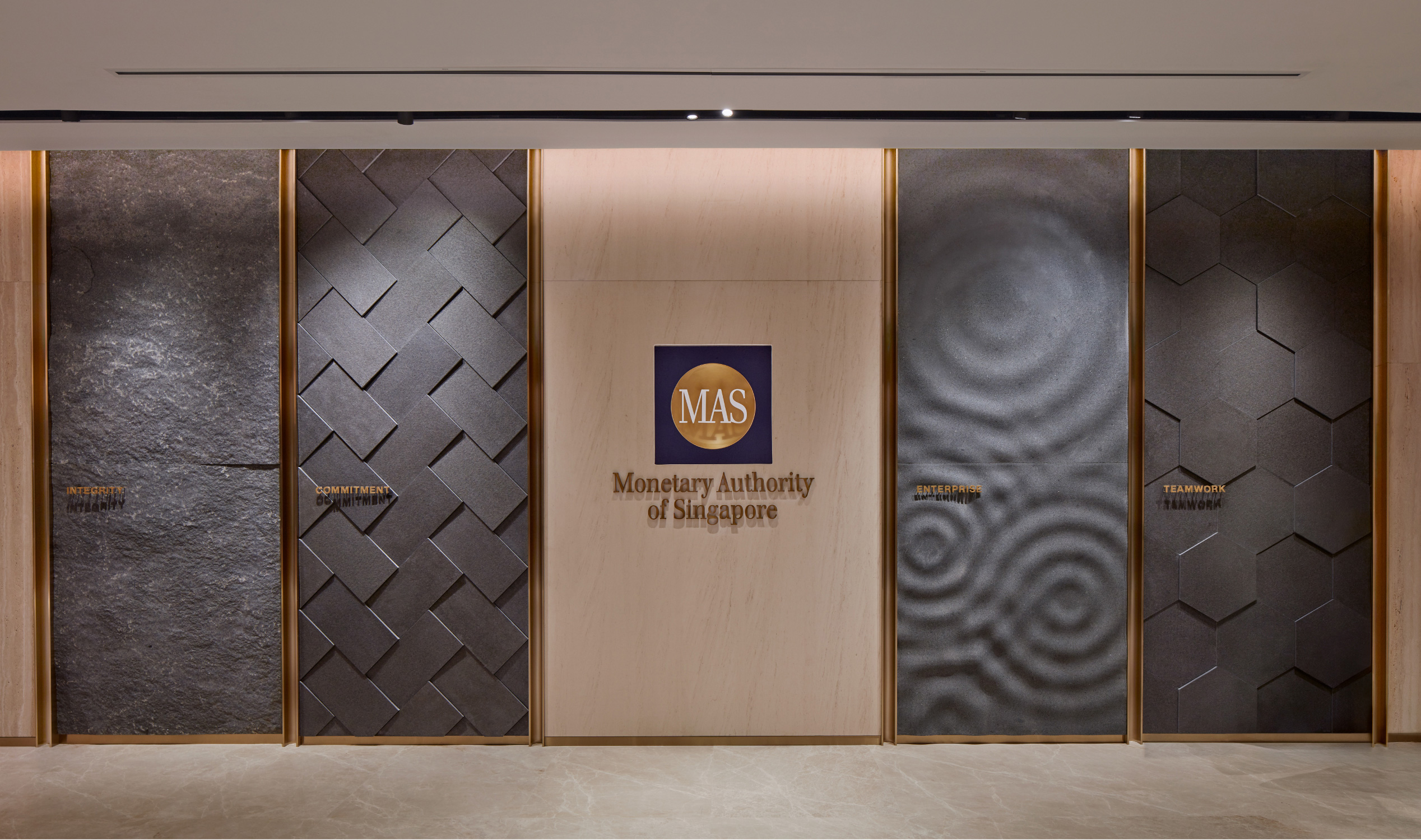
TAPESTRY OF VALUES
On stepping through the entrance, visitors are greeted by an installation of four custom granite slabs to represent MAS’s cardinal values: rough hewn for INTEGRITY, interlocked for COMMITMENT, cascading ripples for ENTERPRISE, and honeycombed for TEAMWORK. Together with a three-dimensional representation of the MAS logo, this installation would also serve as an attractive backdrop for group photos, something that had been lacking before.
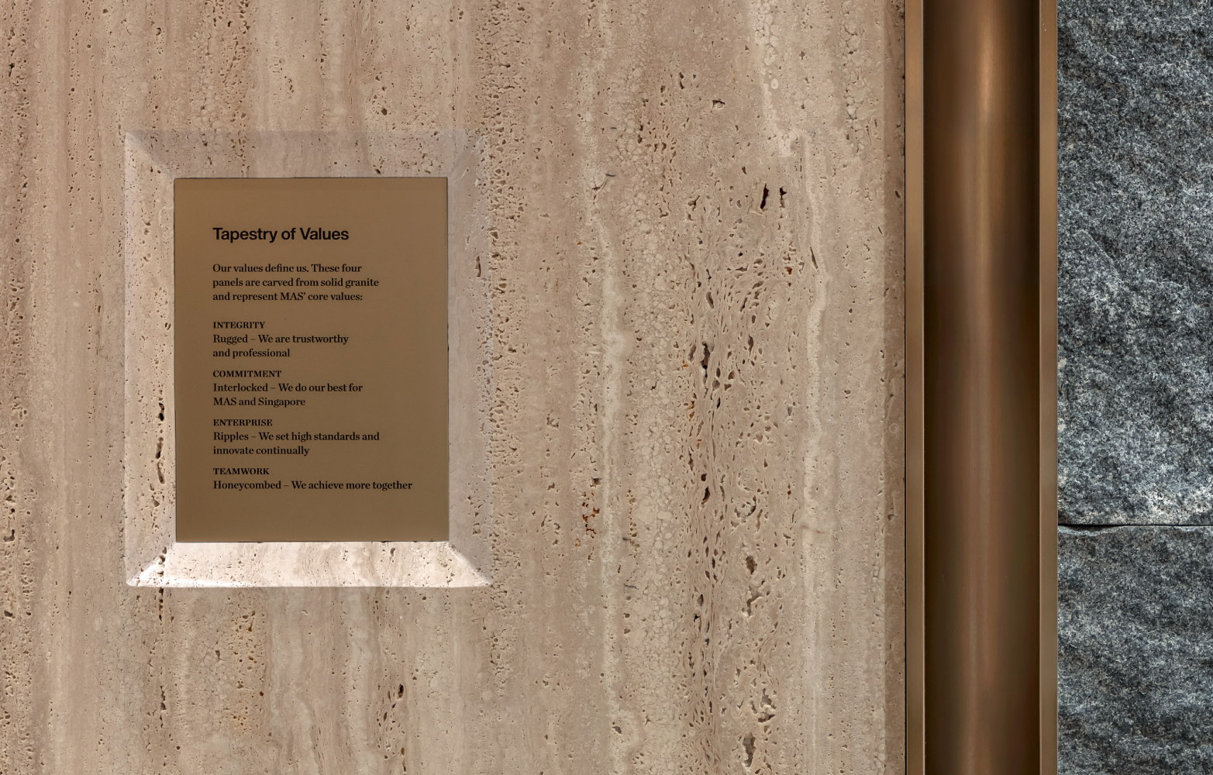
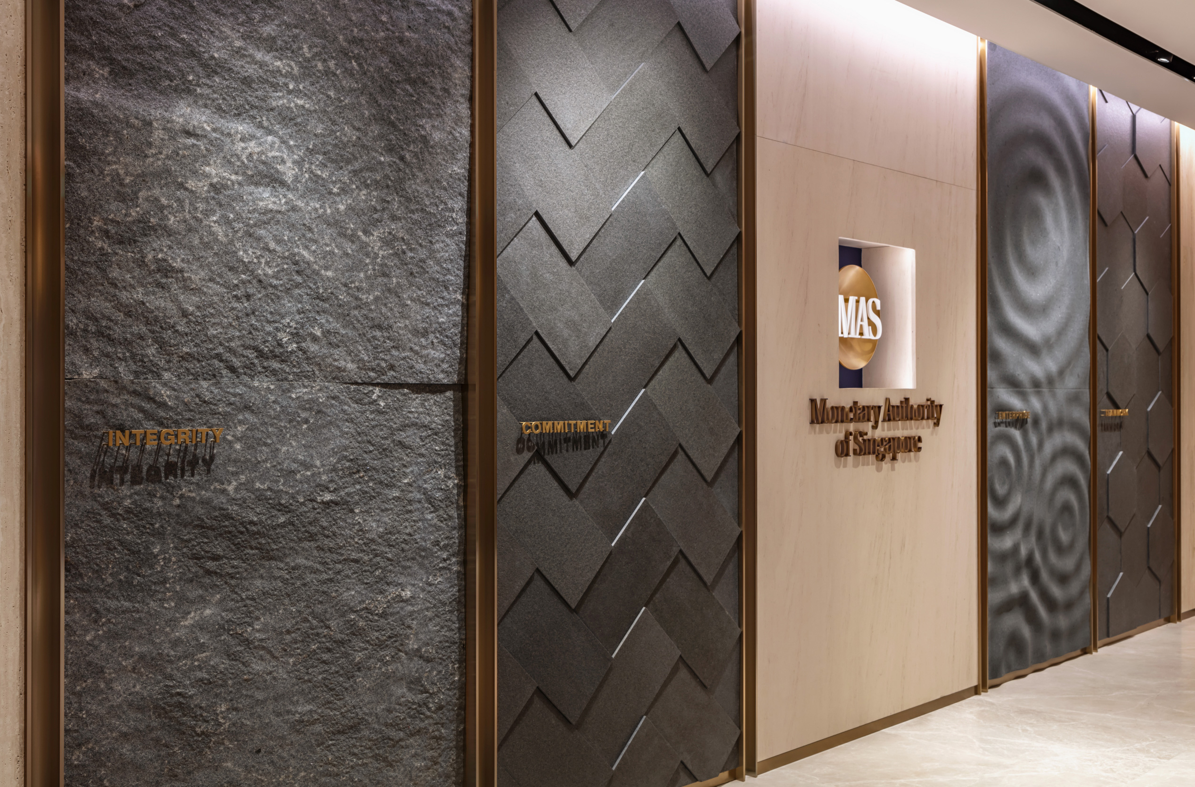

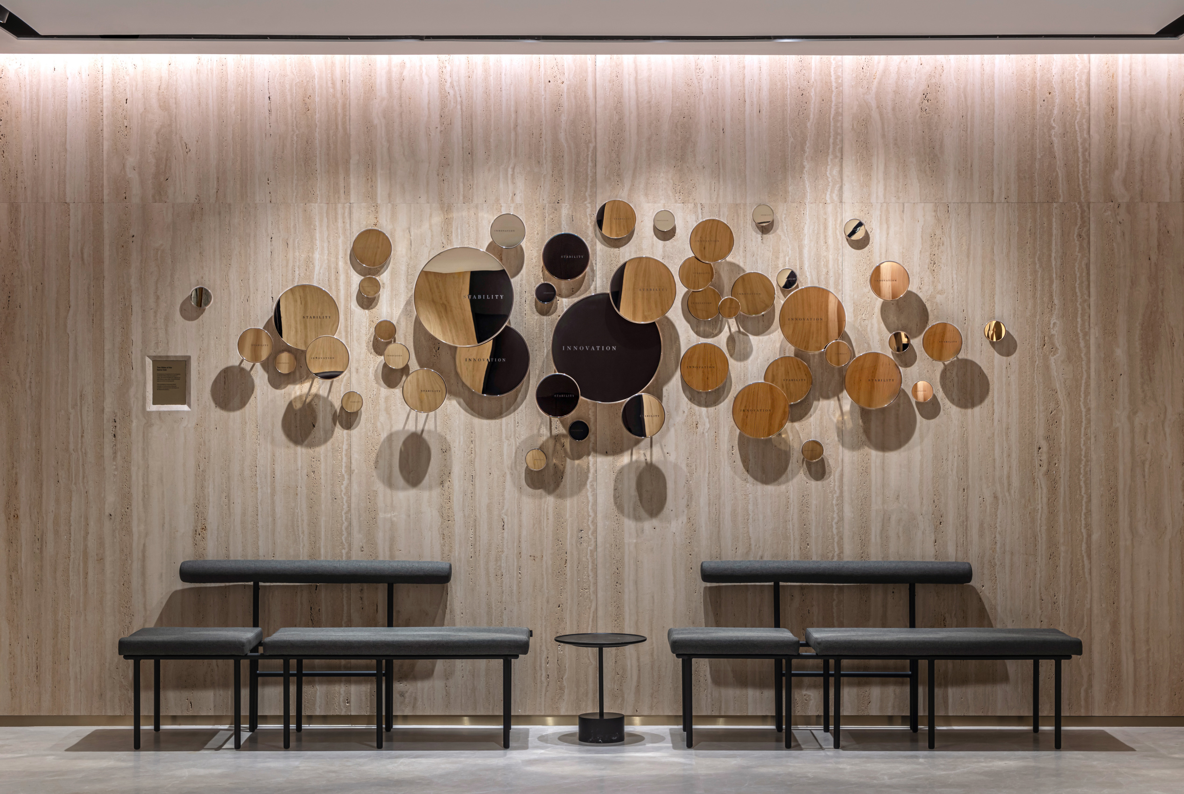
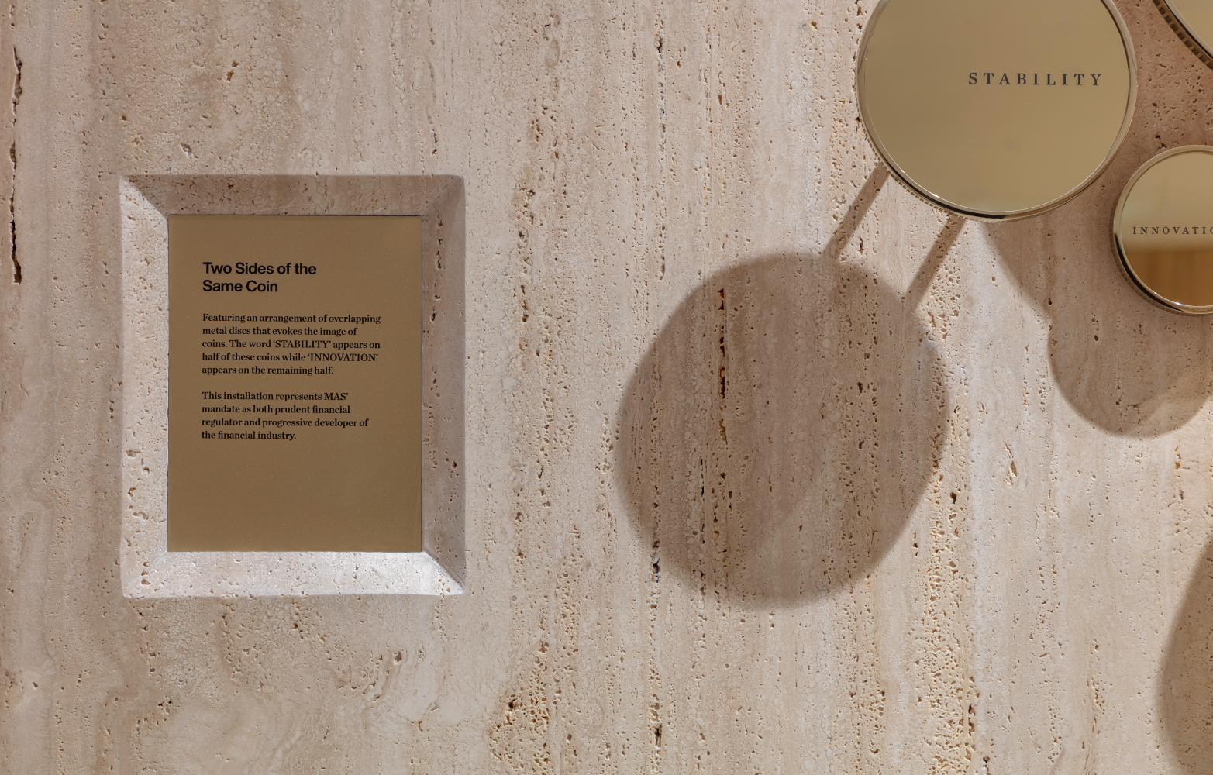
TWO SIDES OF THE SAME COIN
In brainstorming ways to showcase the MAS’s dual roles as regulator and innovator, we came back again and again to our conversation with the stakeholders and how MAS was simultaneously a strict regulator and also an advocate for financial innovation.
Our solution was to create an array of golden ‘coins’: on one side was the word INNOVATION and on the other was STABILITY. Both exist at the same time and are indivisible.
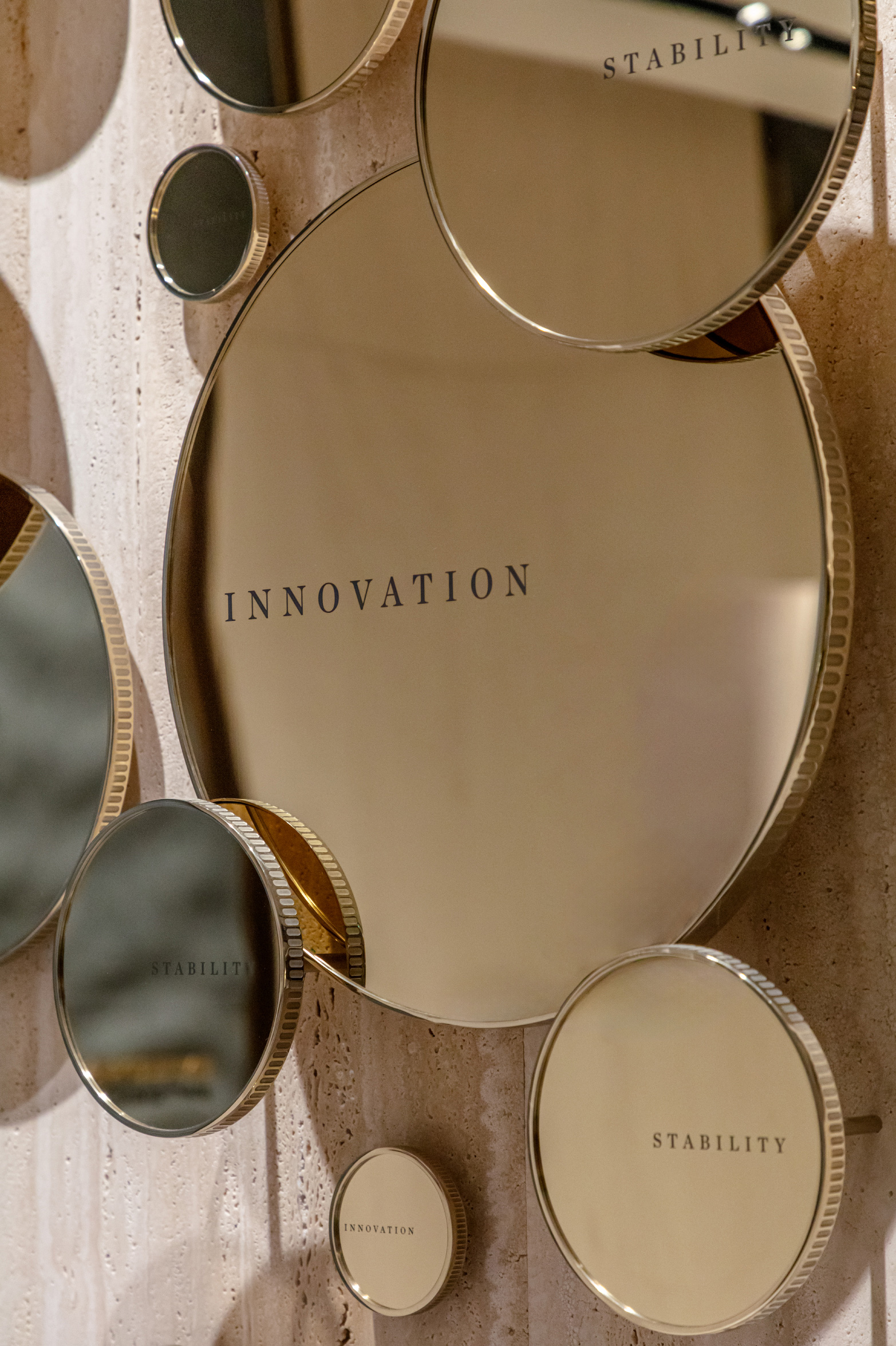
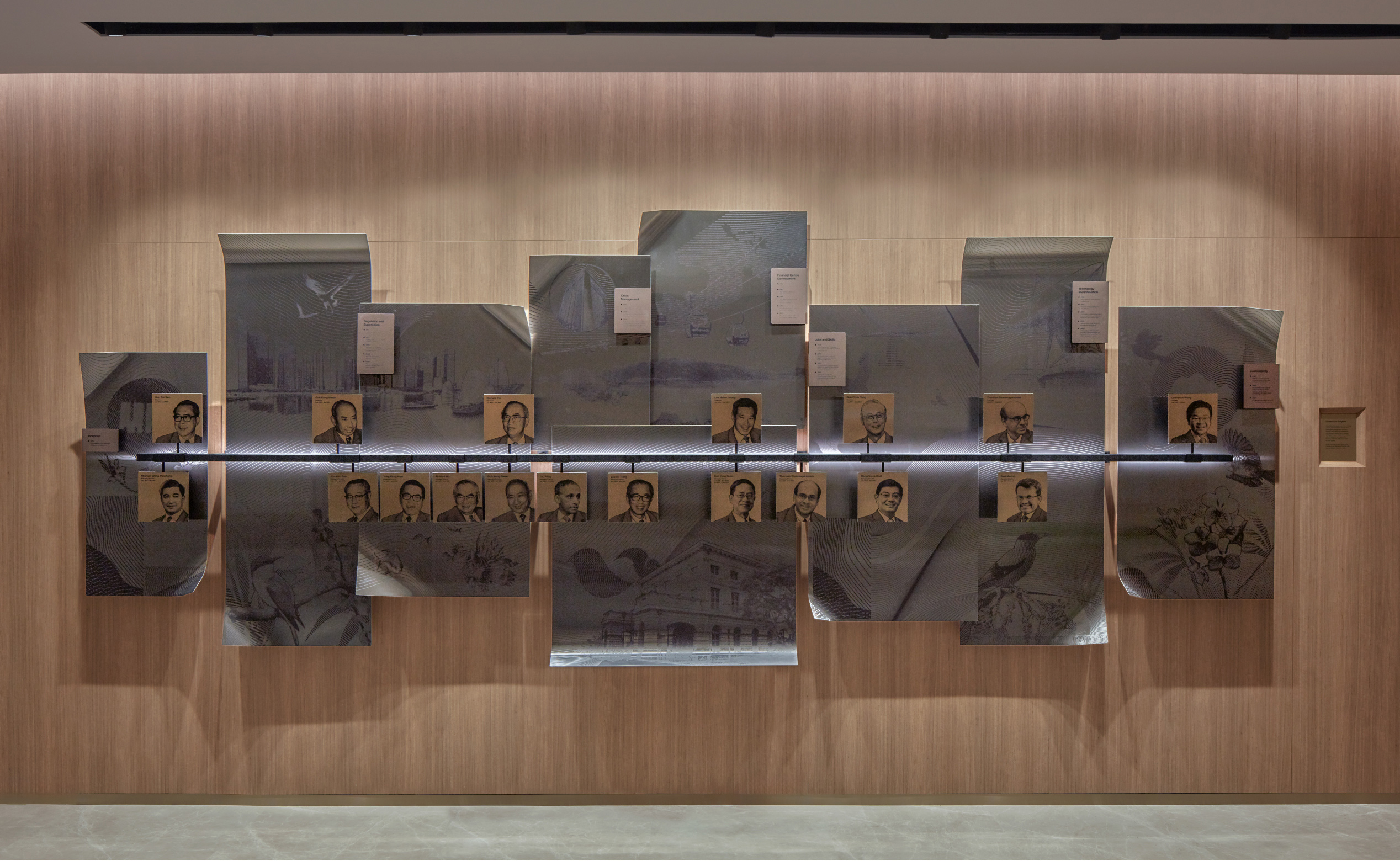
CURRENCY OF PROGRESS
To tell the history and milestones of MAS, we drew inspiration from the engraved artwork from different series of Singapore currency notes issued through the decades. Iconic visual elements such as birds, flowers and ships were redrawn by local artist Damien Soh, together with new elements such as the original MAS logo, historic buildings and more. These were then collaged onto 9 overlapping steel panels, reminiscent of printing plates, with each one bent or rolled by hand to evoke the feeling of paper currency.
Information for important events were organised thematically onto magnetic plates for easy updating in future. A modular ‘timeline’ of past and present Chairmen and Managing Directors was incorporated into the design to accommodate changes and updates.
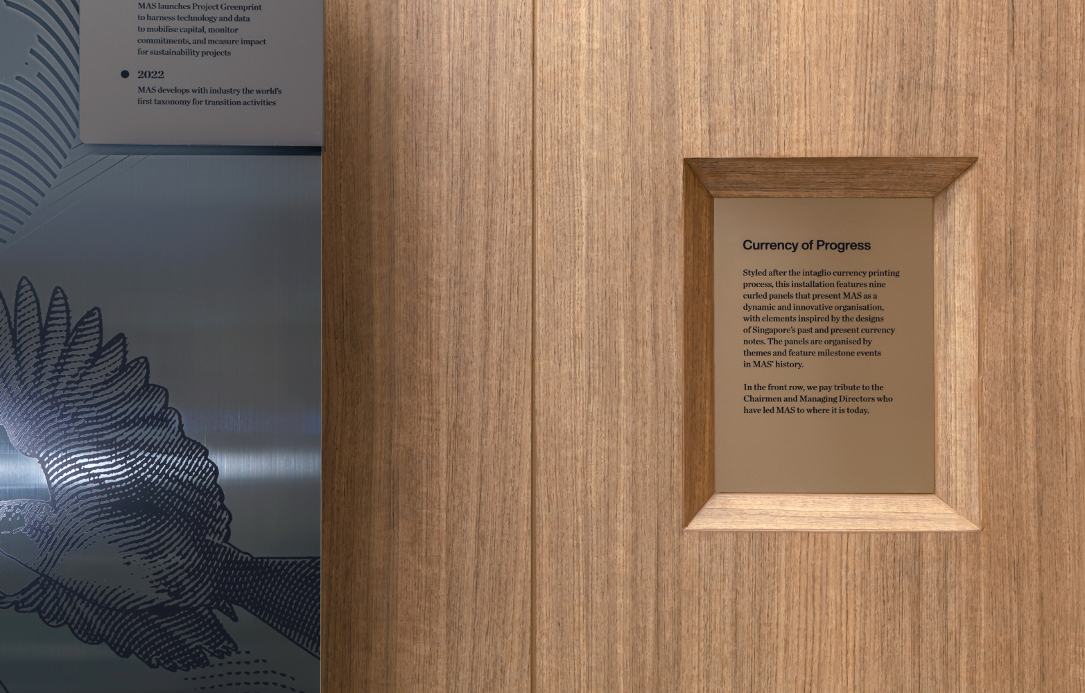
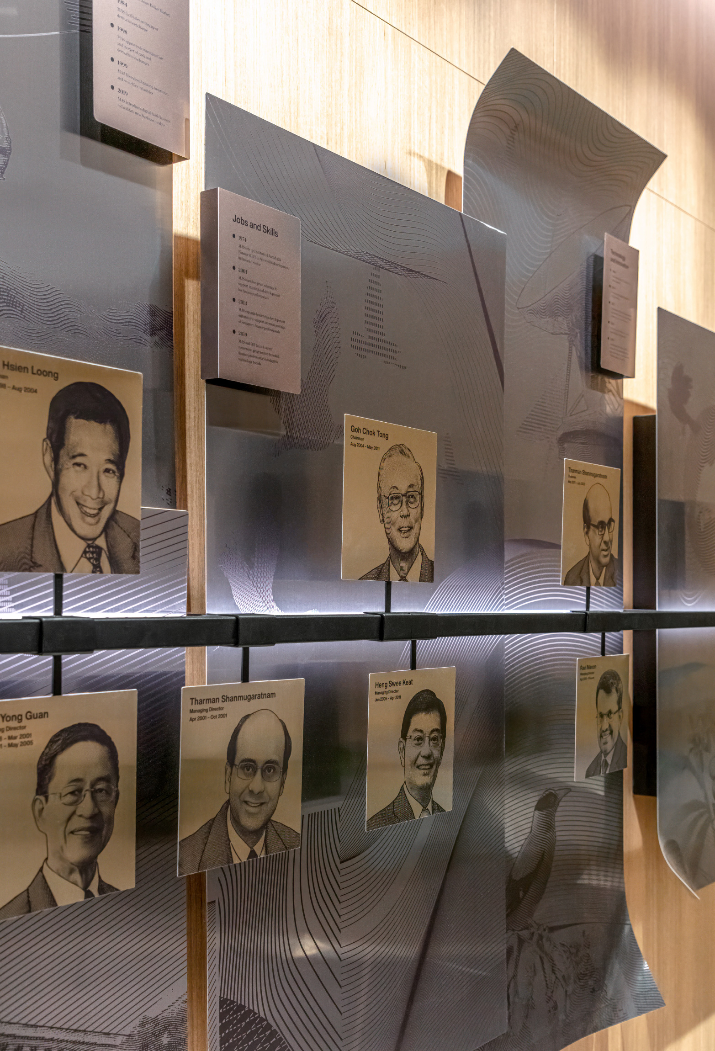
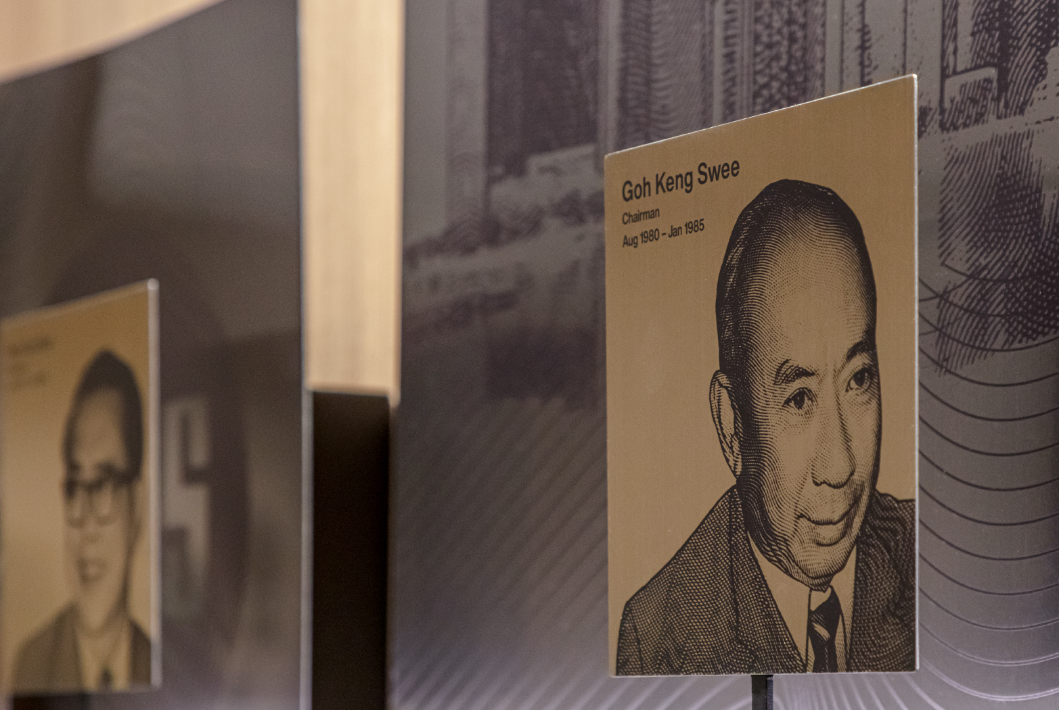
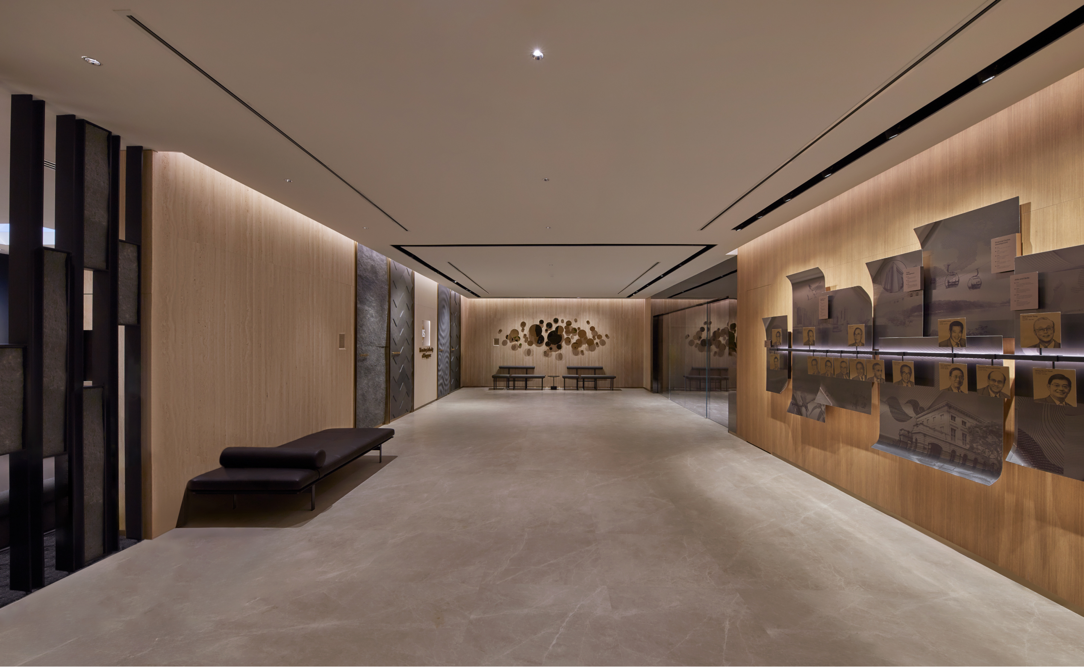
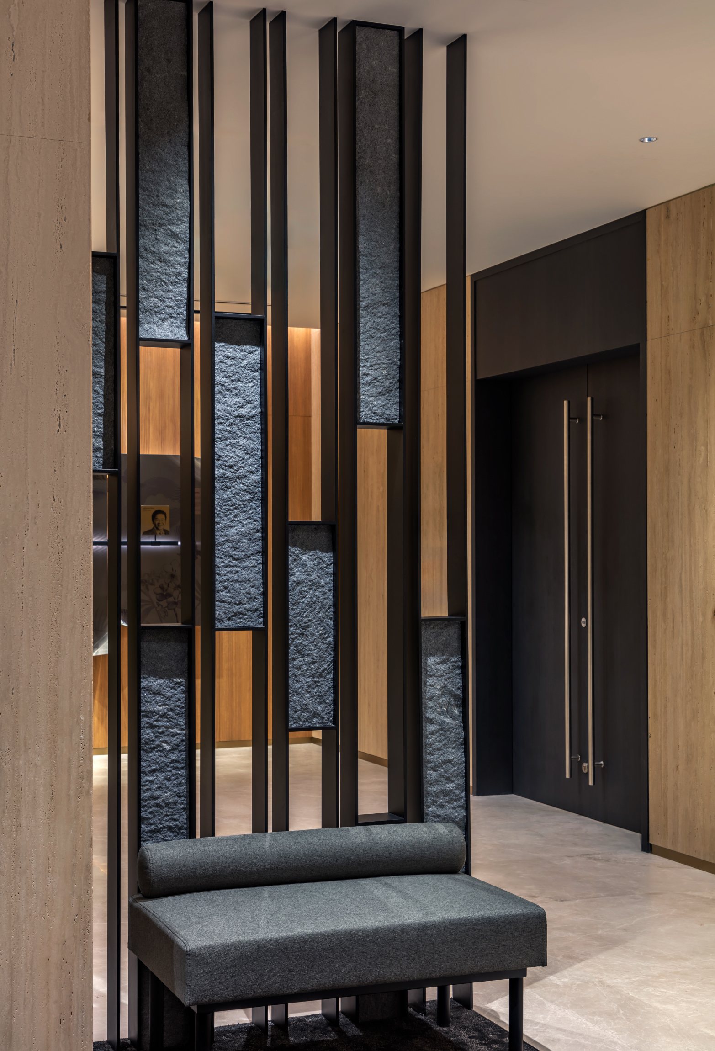
OPENING UP THE HOLDING ROOM
As part of the spatial planning, we had identified the previous Holding Room to be in need of major rethinking. The small space lacked sufficient seating and could feel quite stressful to staff waiting to present their reports in the adjacent Boardroom or Conference Room.
Our approach was to tear down the walls and to expand it into an open holding area. Fitted with custom benches and sofas to maximise seating capacity and equipped with convenient electrical points, the space is now more conducive and comfortable to end-users.
The left edge of the foyer wall was designed as a semi-porous divider that offers some privacy to staff waiting in the Holding Area, while also alerting them of the presence of people moving through the space. Newly commissioned paintings by Aaron Gan grace the left and right walls, providing visual relief to the anxiously waiting staff.
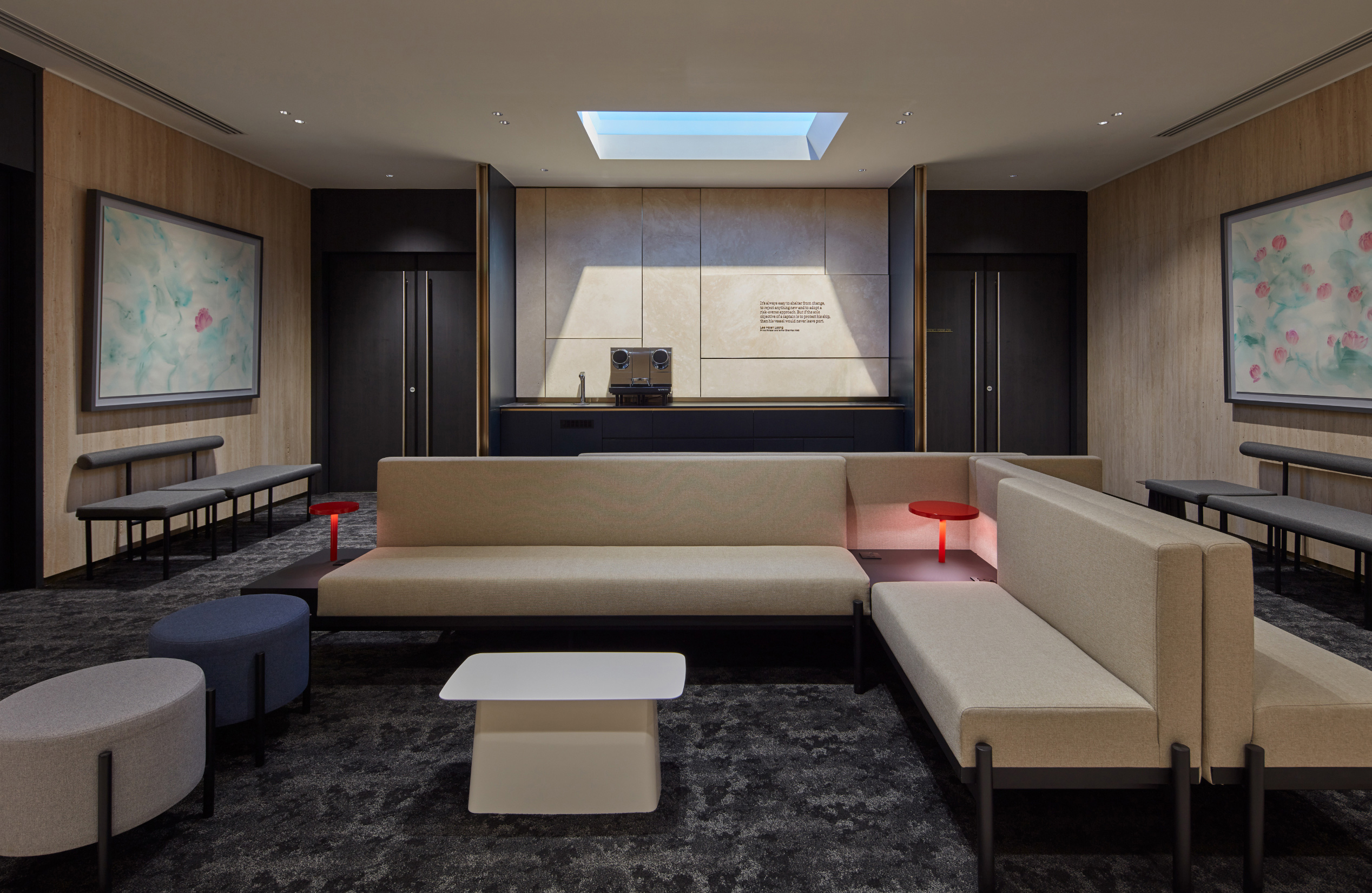
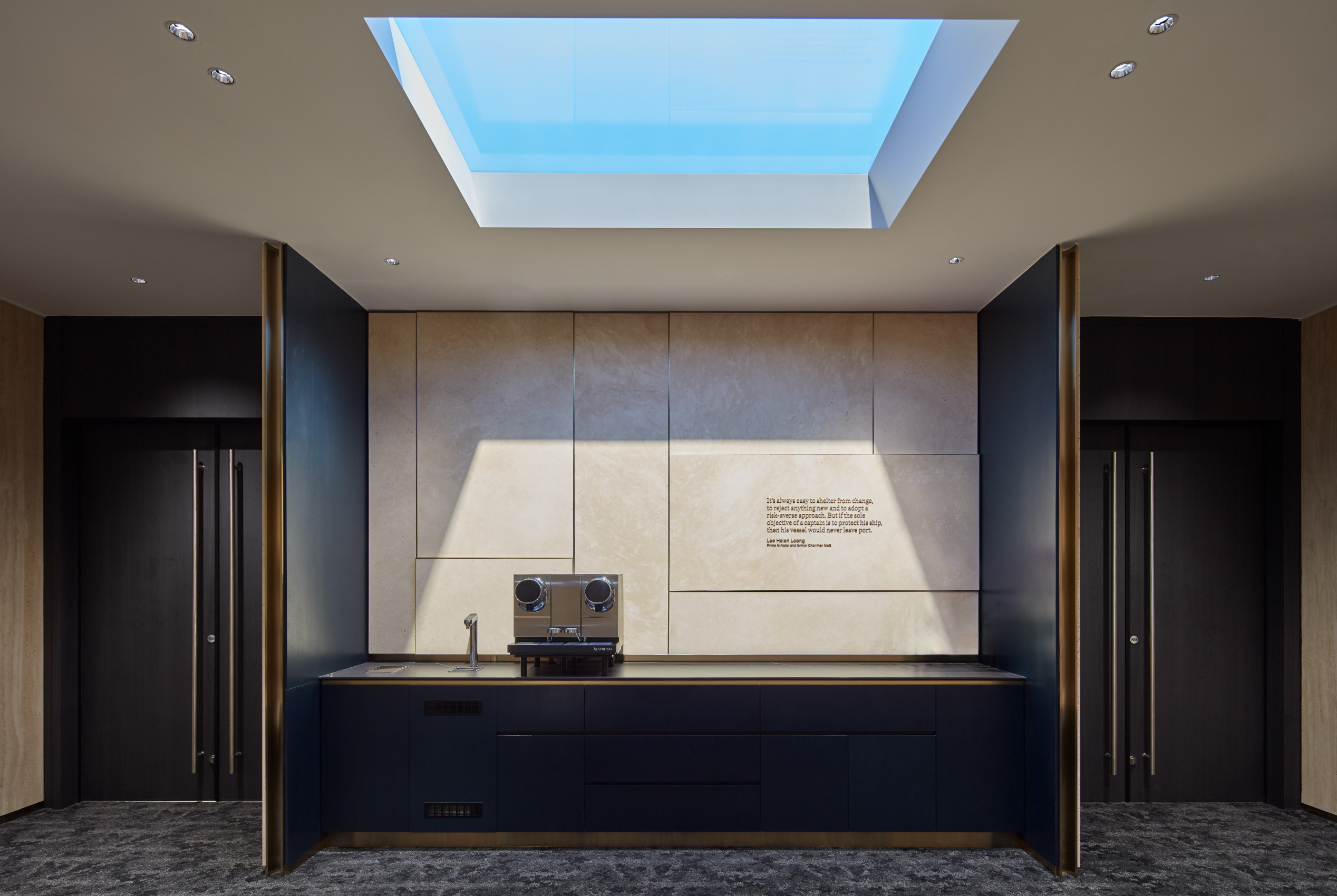
Our design included an artificial skylight that threw a beam of sunshine onto the main wall to highlight a quote from former Prime Minister and MAS Chairman Lee Hsien Loong. This seemingly impossible opening in the ceiling not only inspires those in the space, it also helps to impart a relaxing mood.
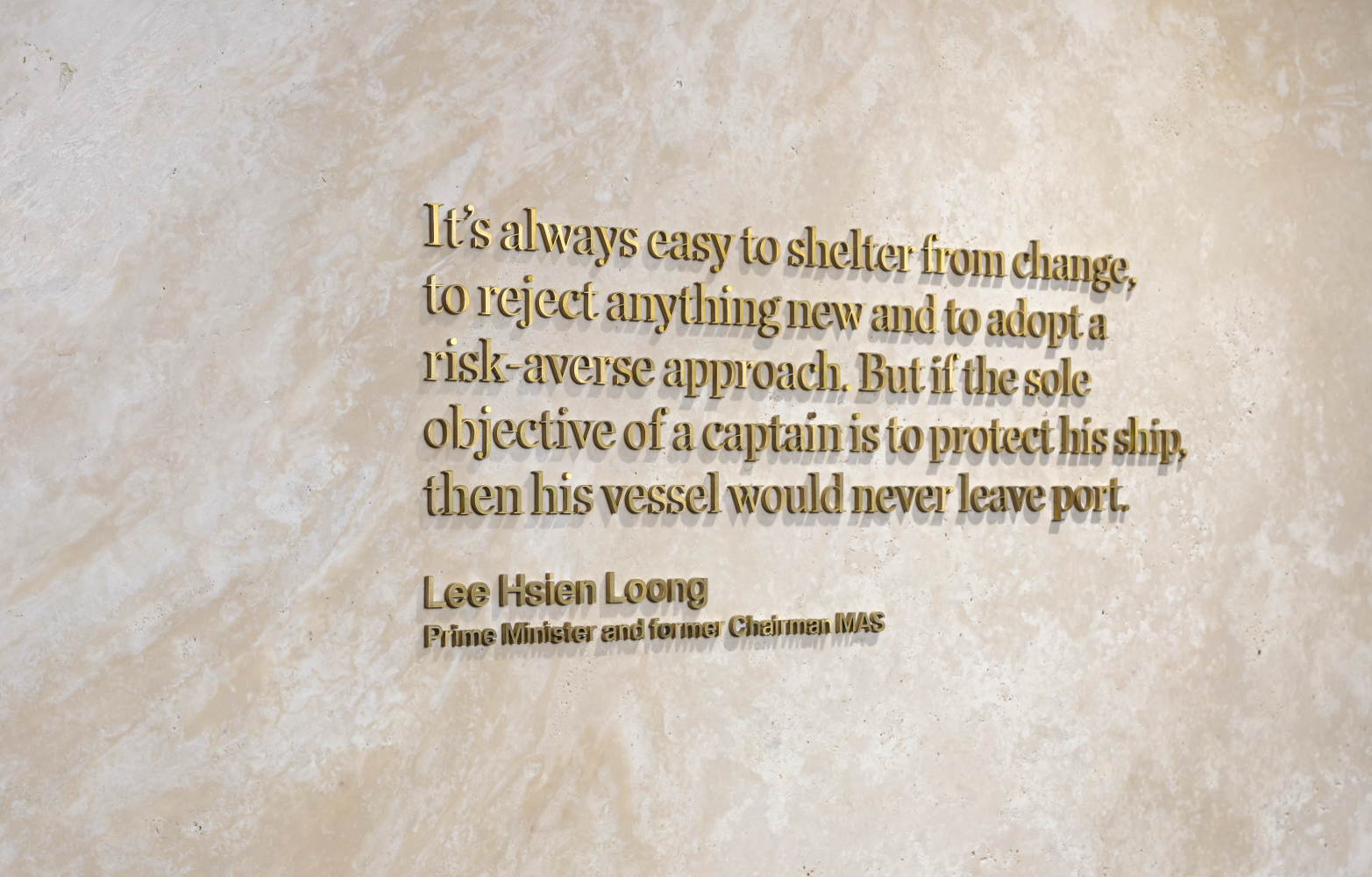
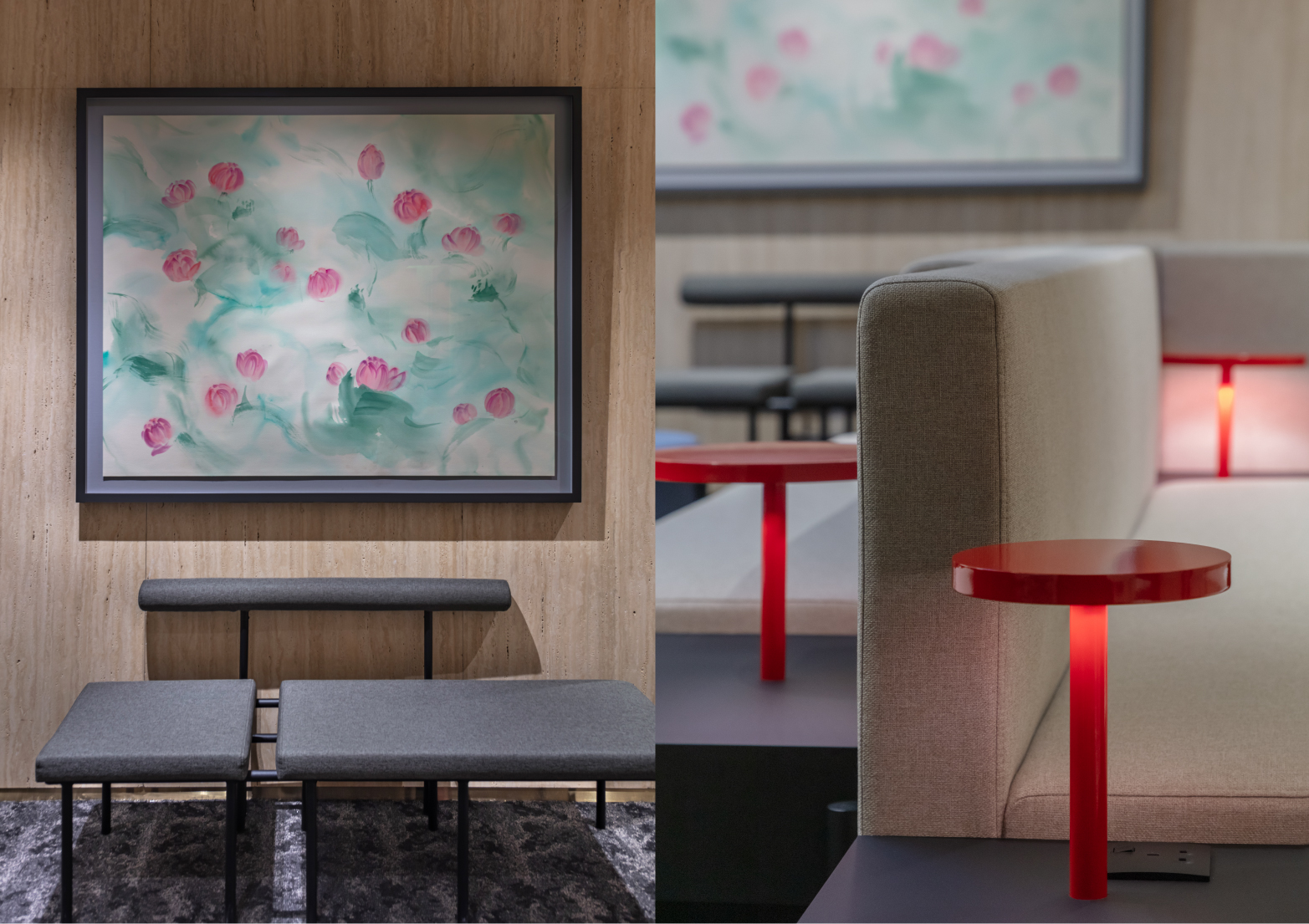
BEYOND AESTHETICS
We also advised the repositioning of doorways to the secured offices for the Managing Director and Chairman, ensuring they were aligned with the flow of the space and the user journeys that we had mapped out.
This exercise included resizing the offices for the MD, Chairman and Special Advisor. We considered their feedback about morning glare from the sun and positioned their desks accordingly while also ensuring a suitable backdrop for virtual meetings.
Besides redesigning the administrative area, private meeting room, pantry and toilets, we also added a professional recording studio for easier access by the MD, which had previously been located on a different floor.
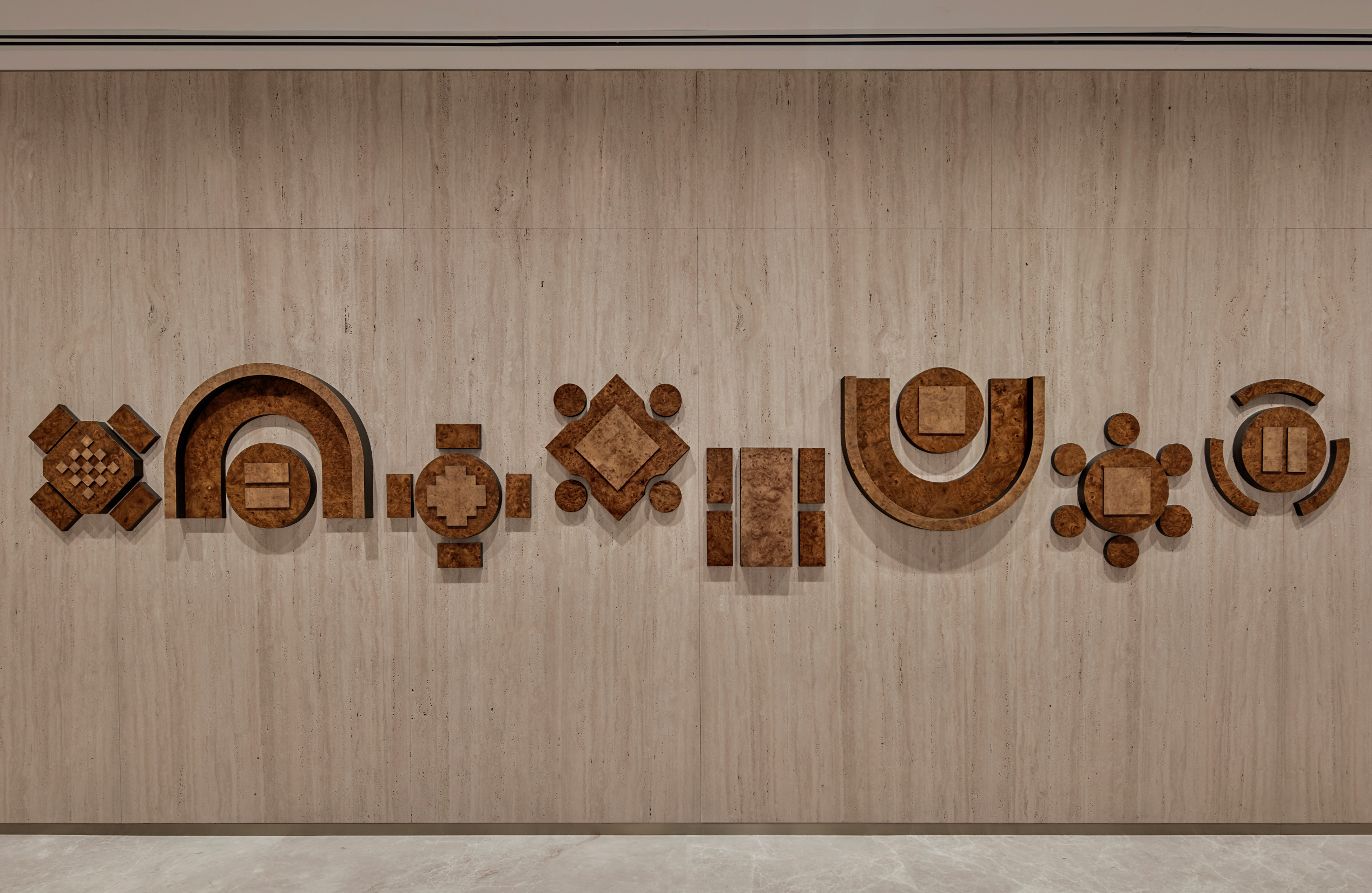
WHERE WE SHAPE OUR FUTURE
On the facing wall across from the Holding Area is a wooden mural that may be familiar to Singaporeans. Crafted by Roger & Sons from an original design by &Larry, the artwork recycles and rearranges the wood and distinctive veneer from the original MAS Boardroom table to depict the forms of communal tables found in Singapore’s housing estates.
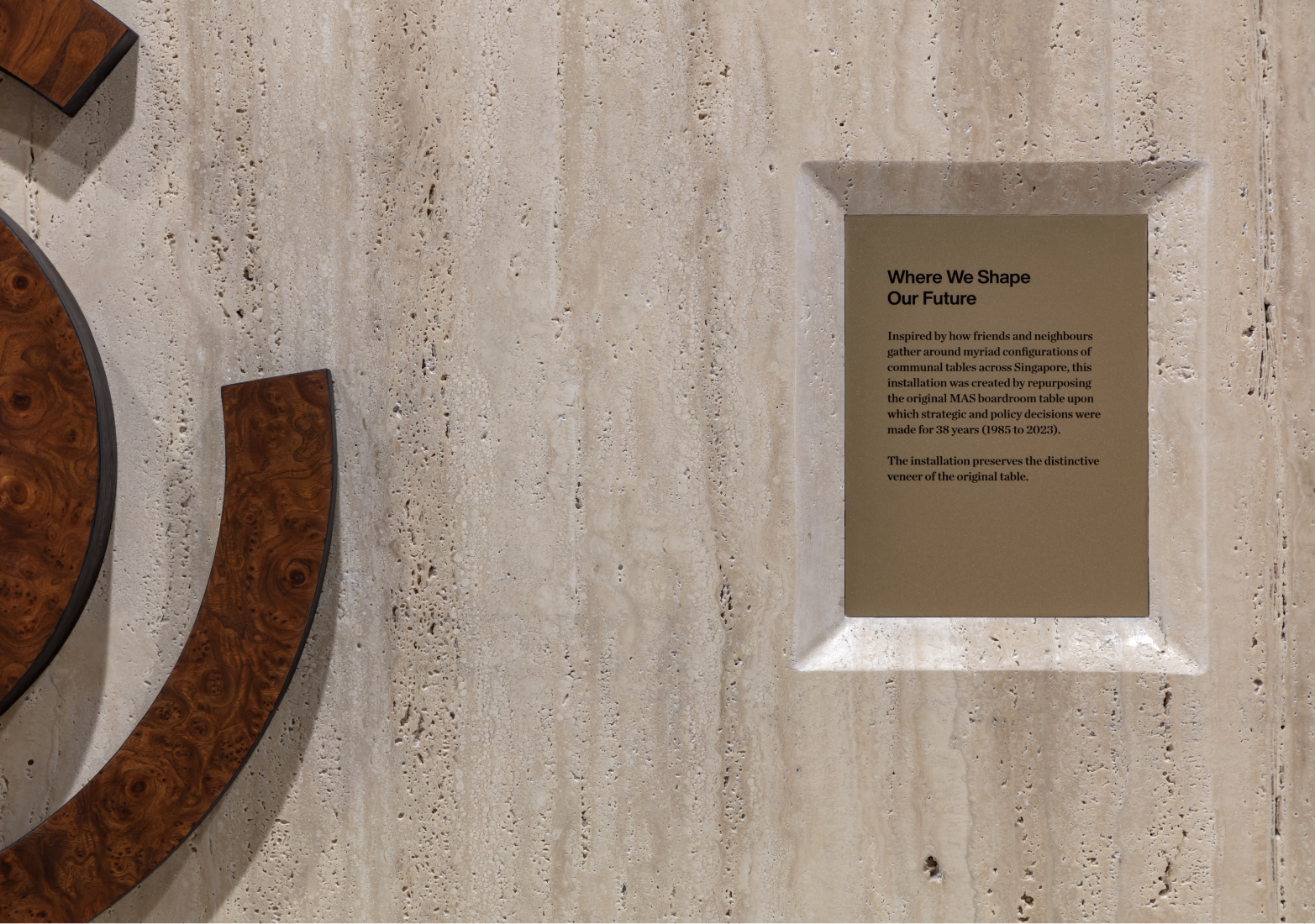
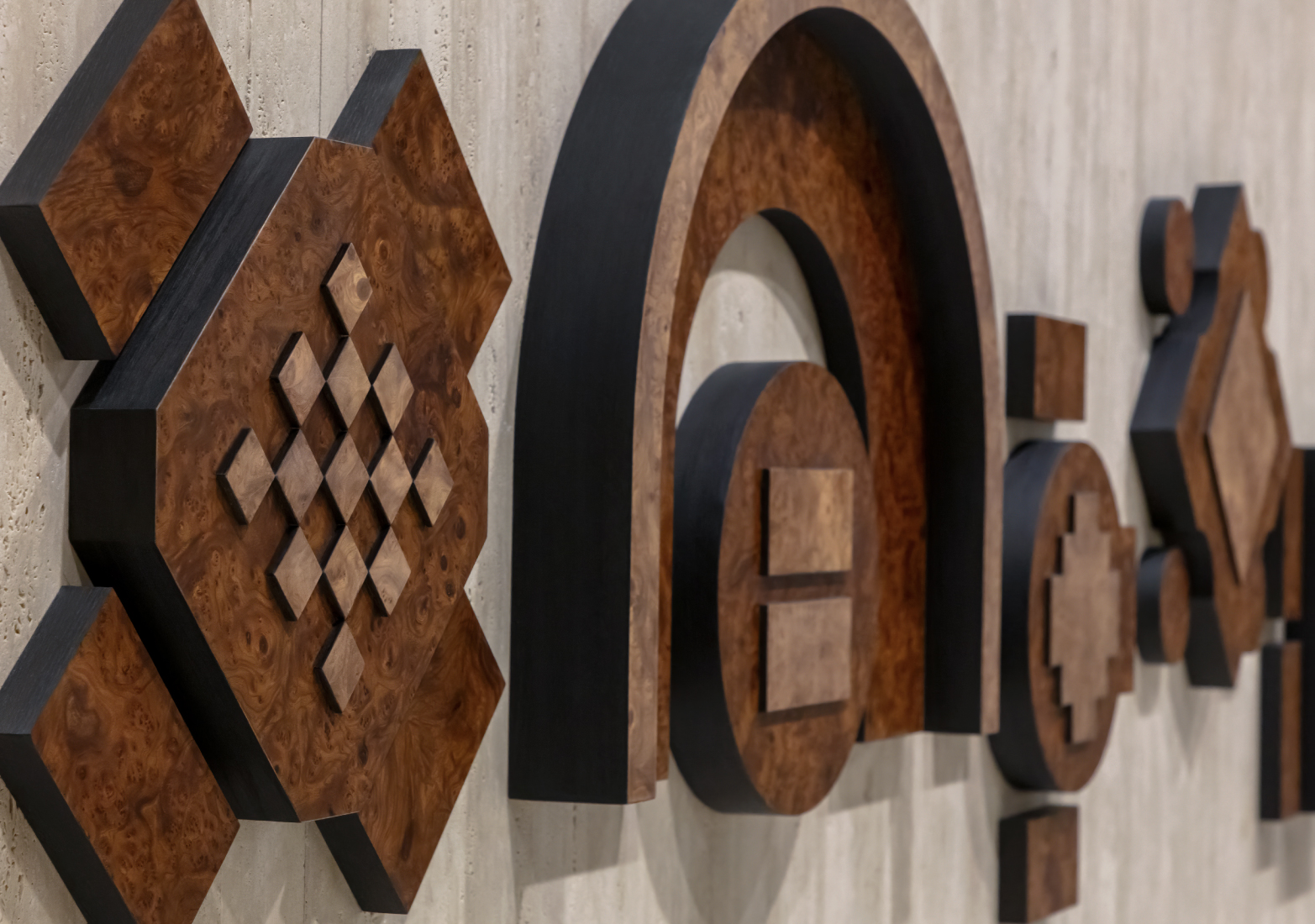
The concept is based on the impact of MAS policies and boardroom decisions on the lives and well-being of everyday Singaporeans and communities, and is meant to remind MAS staff of the importance of their work and who it ultimately serves.
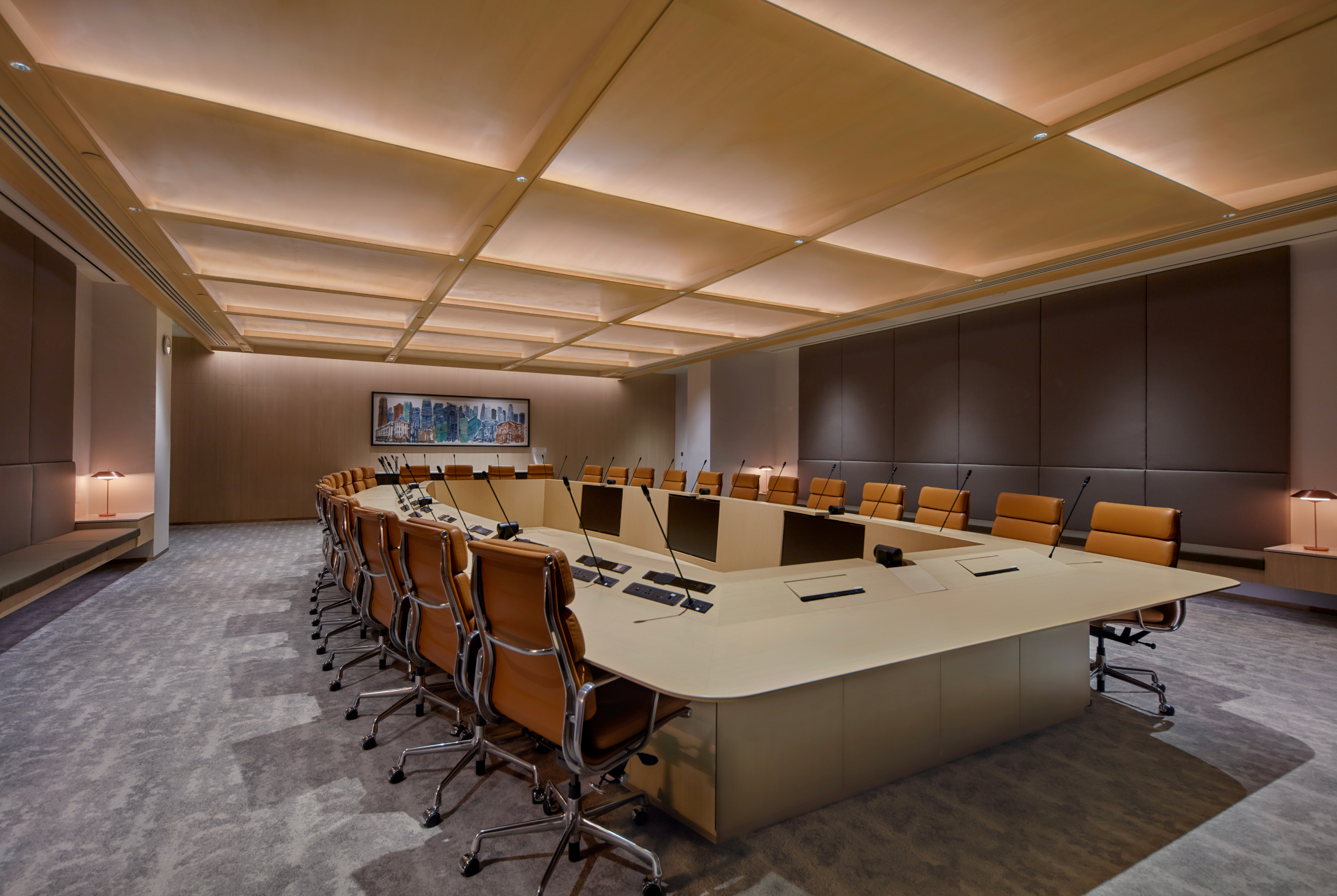
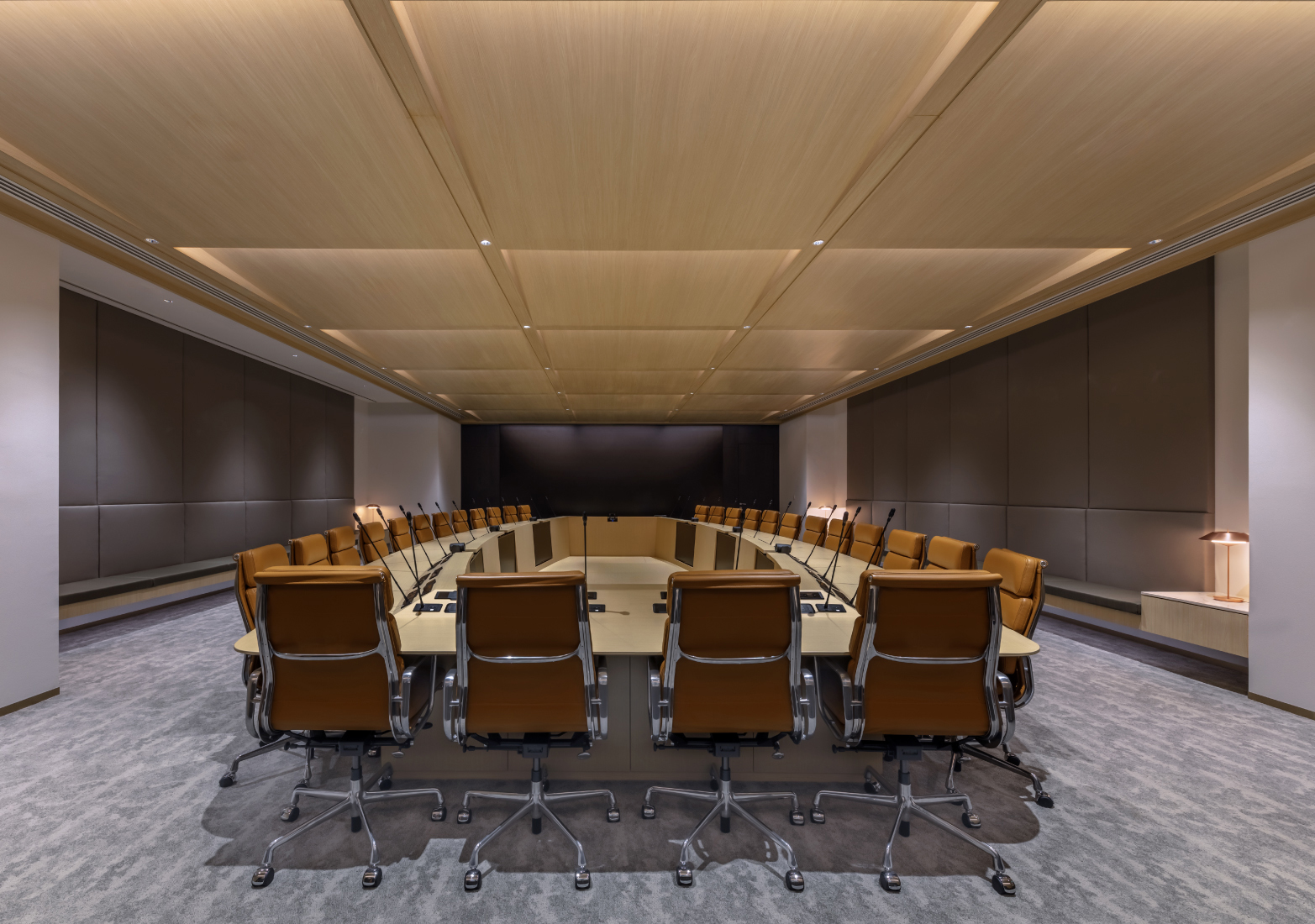
CONFERENCE ROOM AND BOARDROOM
For the redesigned Conference Room and Boardroom, we advocated for lighter wood finishes to bring about a brighter and more spacious feel. We paid particular attention to the Boardroom ceiling, utilising a cascading design to diffuse the lighting evenly. Colour temperatures were carefully calibrated to ensure skin tones were optimised for virtual conferences. Cabling for the microphones and controls were concealed to reduce clutter.
As a finishing touch, a new watercolour painting by local artist Hong Sek Chern was commissioned for the Boardroom, depicting a journey through a semi-abstract urban landscape of iconic buildings and landmarks in Singapore’s financial history.
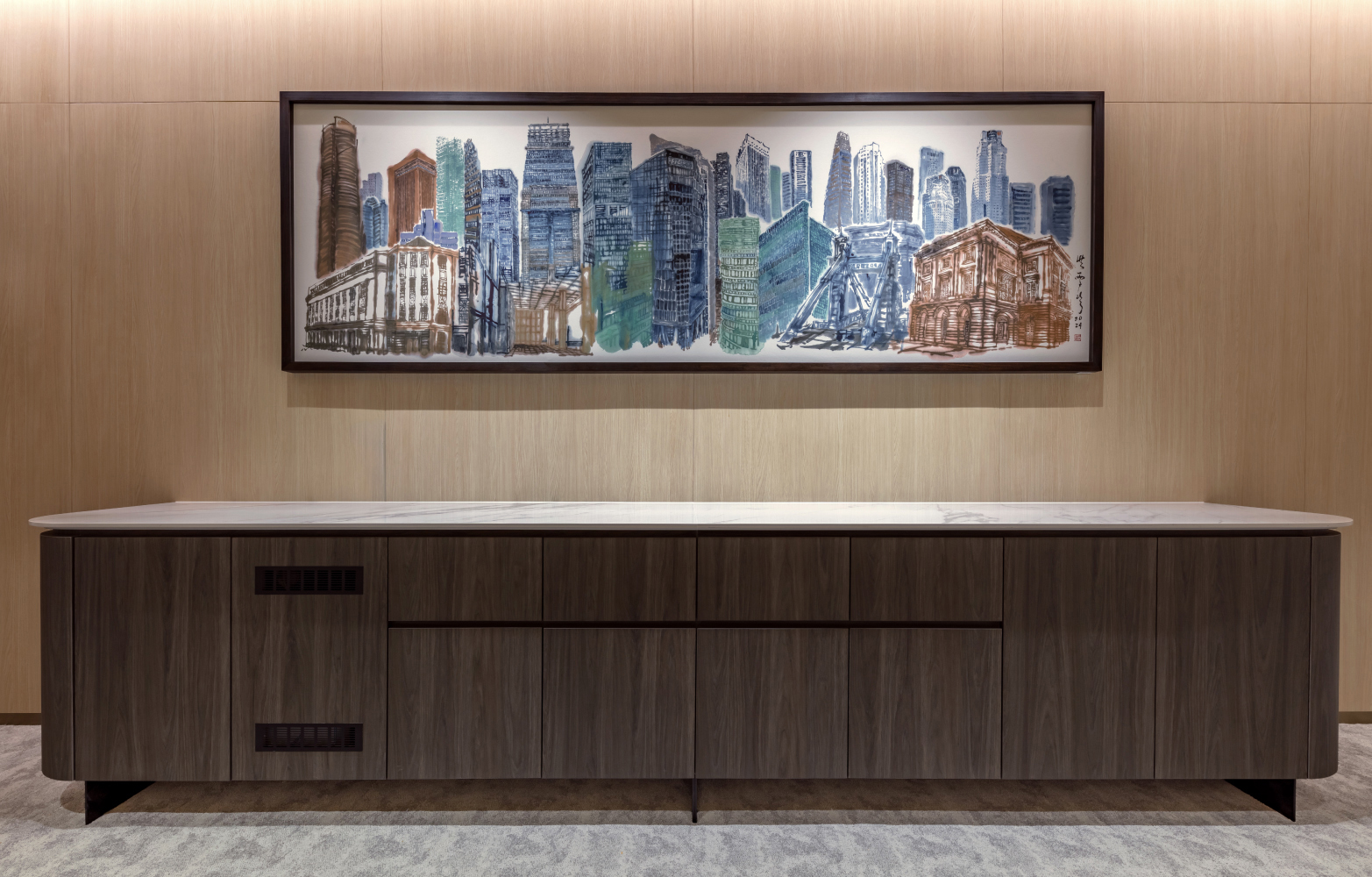
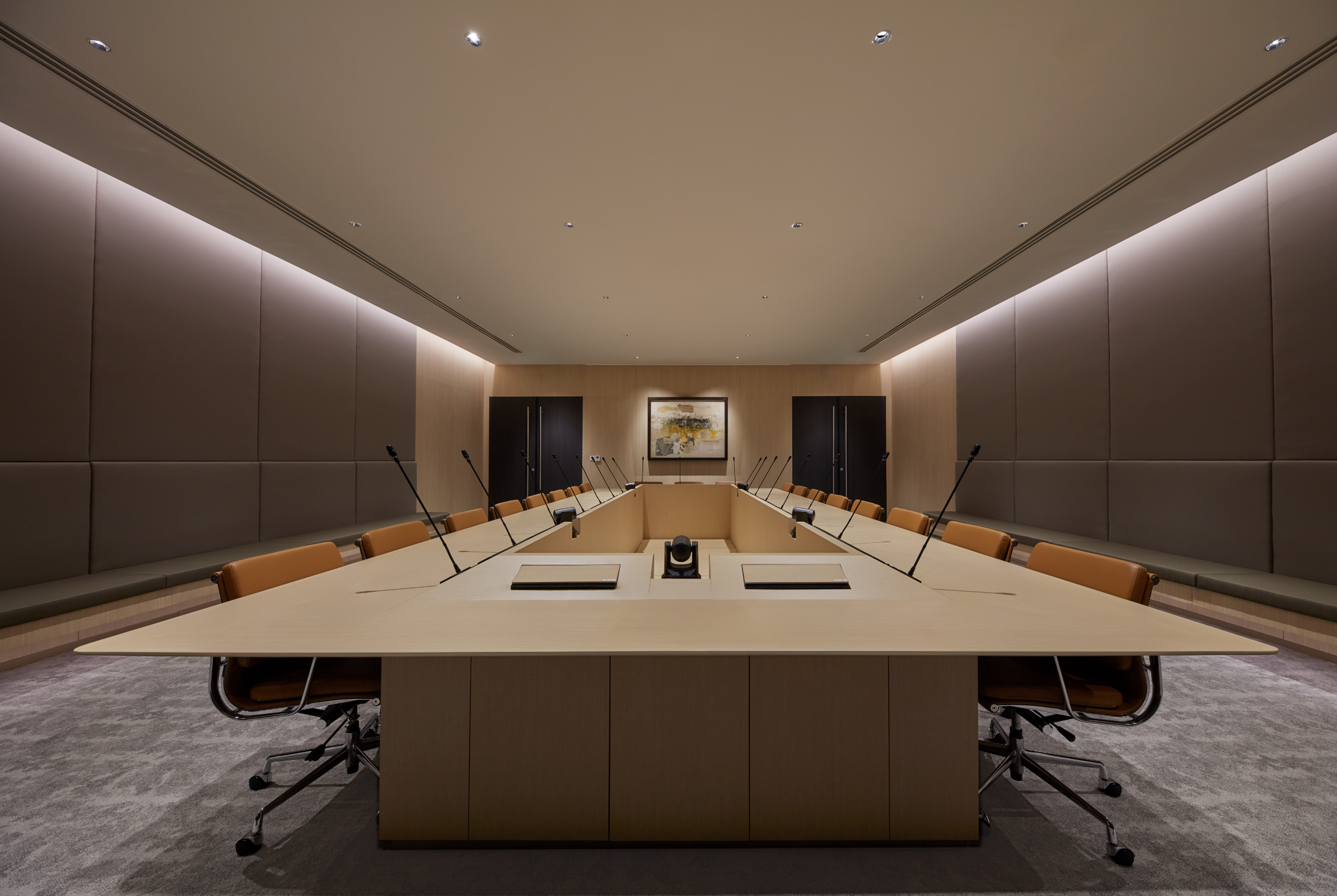
CORRIDOR TO OPPORTUNITIES
This long passageway from the Foyer to the Visitor Room at the end used to be narrower and visitors passing through had no room to admire the old paintings and displayed on either side of the walls. We not only widened the passageway, we also shortened its length by opening up the preceding Holding Area.
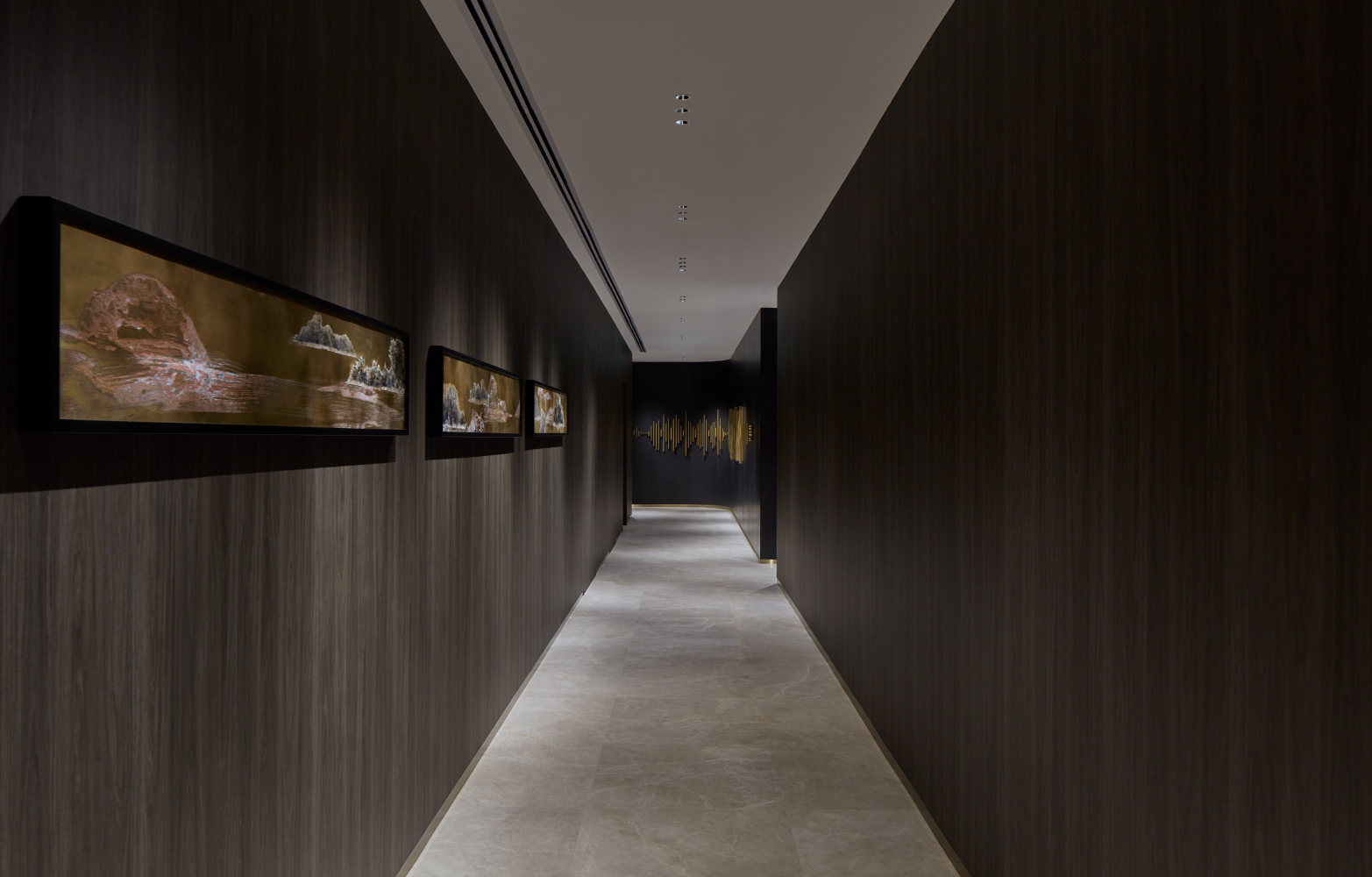
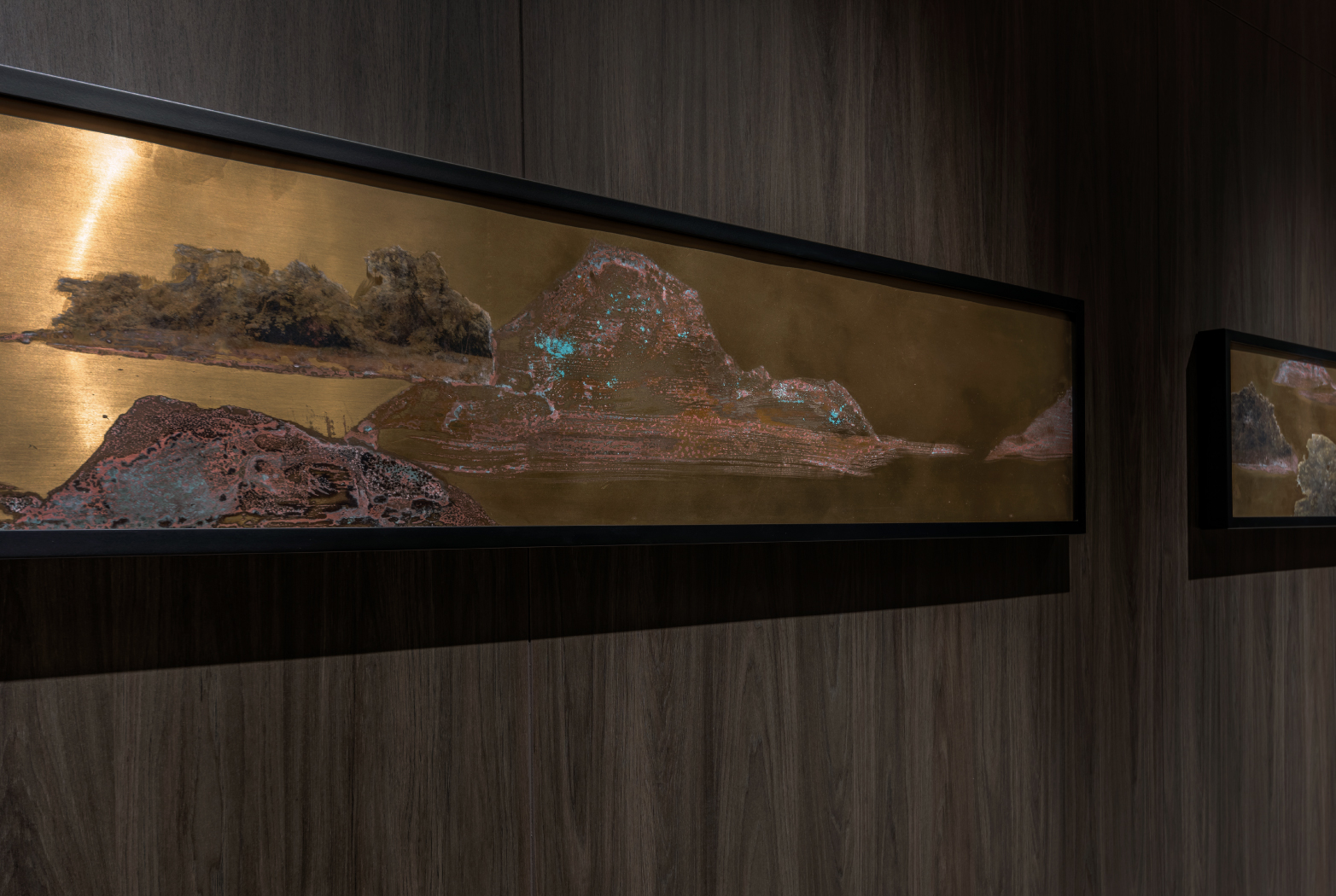
On the left side heading down are a triptych of etched brass artworks by Wyn-Lyn Tan and Zen Teh, arranged side-by-side to resemble an abstract landscape. This was a conscious choice to show MAS’s support for local artists, and also the progressive, non-traditional side of its public persona.
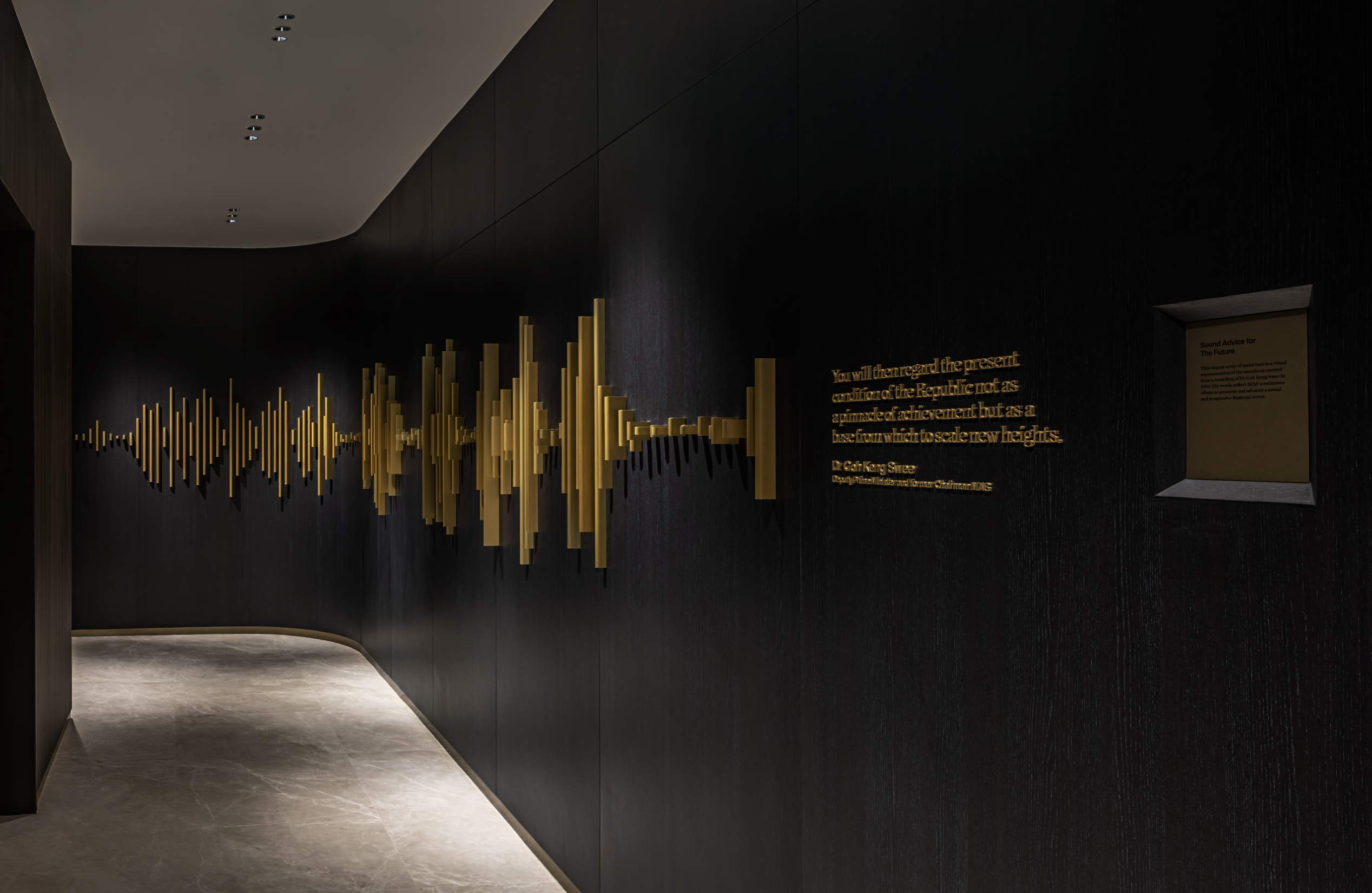
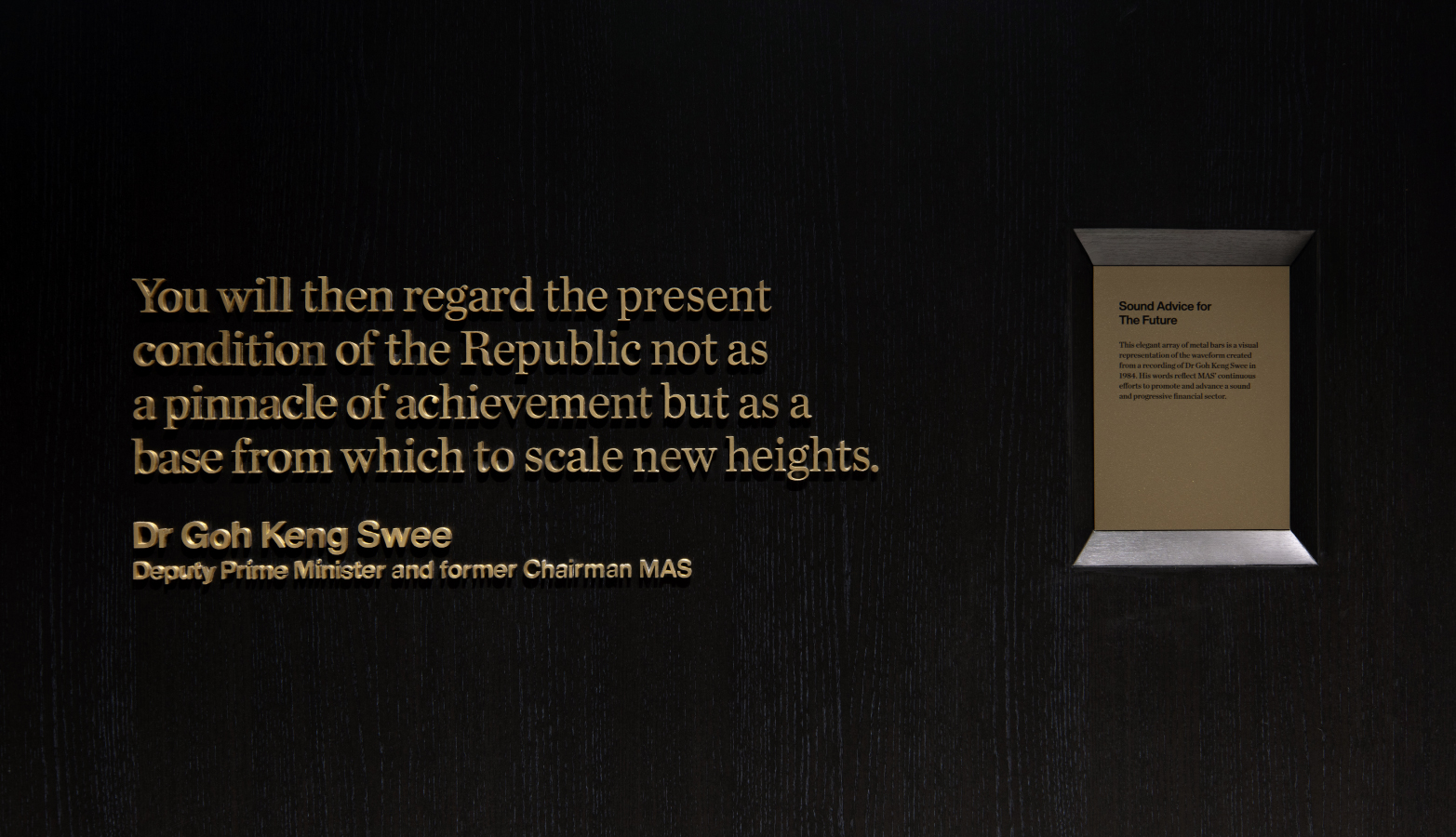
SOUND ADVICE FOR THE FUTURE
Inspired by a quote by former MAS Chairman Dr Goh Keng Swee, this installation is based on the actual waveform of his spoken words, manifested as a series of golden bars of varying length that wrap around the bend at the end of the corridor, leading you the Visitor Room on the left.
Recorded in 1984, the content of Dr Goh’s speech was especially apt as a reminder that MAS must never be complacent and to always build greater success from past accomplishments.
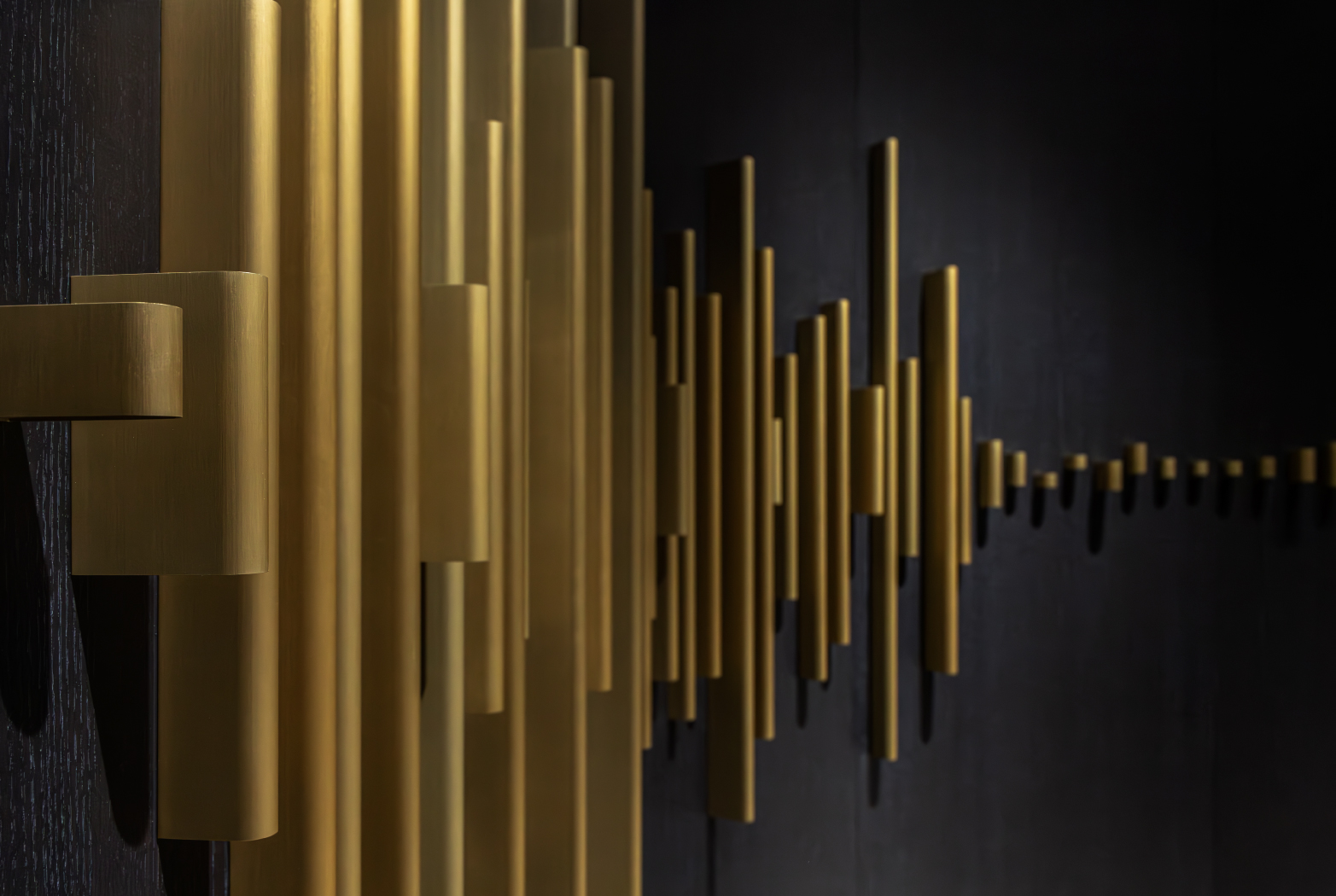
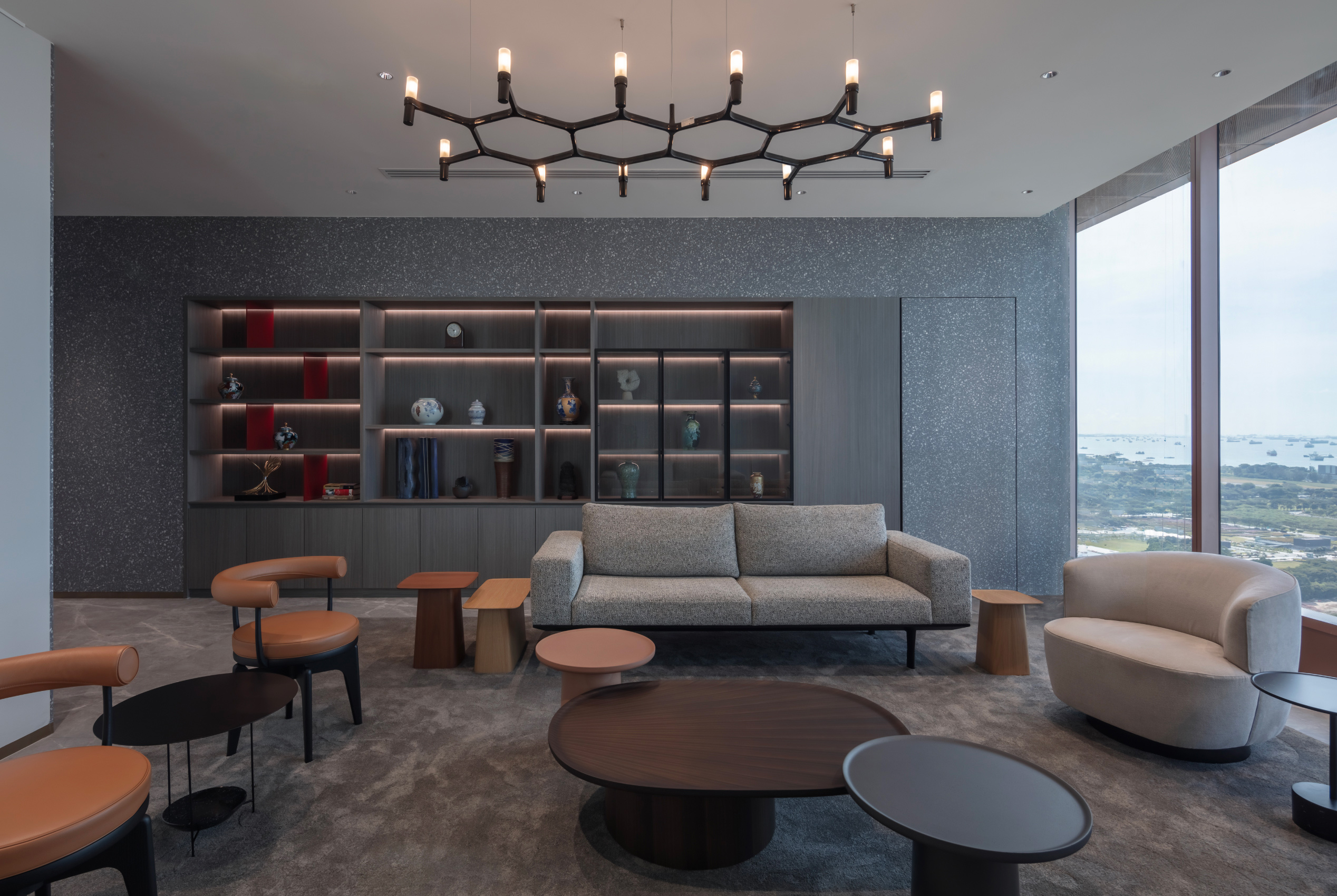
VISITOR ROOM
Set in a corner unit, the Visitor Room is blessed with a picturesque view of the Tanjong Pagar container terminal. We redesigned the space like a modern study, with a rational approach to displaying pottery and art objects away from the windows, and with new furniture recommendations that answered the need for various issues raised in earlier interviews.
Seats and sofas were selected for a taller minimum height to ensure the modesty of female staff and guests. Swivel armchairs allowed the principals in the room to easily face each other and engage in dialogue. Smaller individual chairs were chosen for easy re-arrangement.
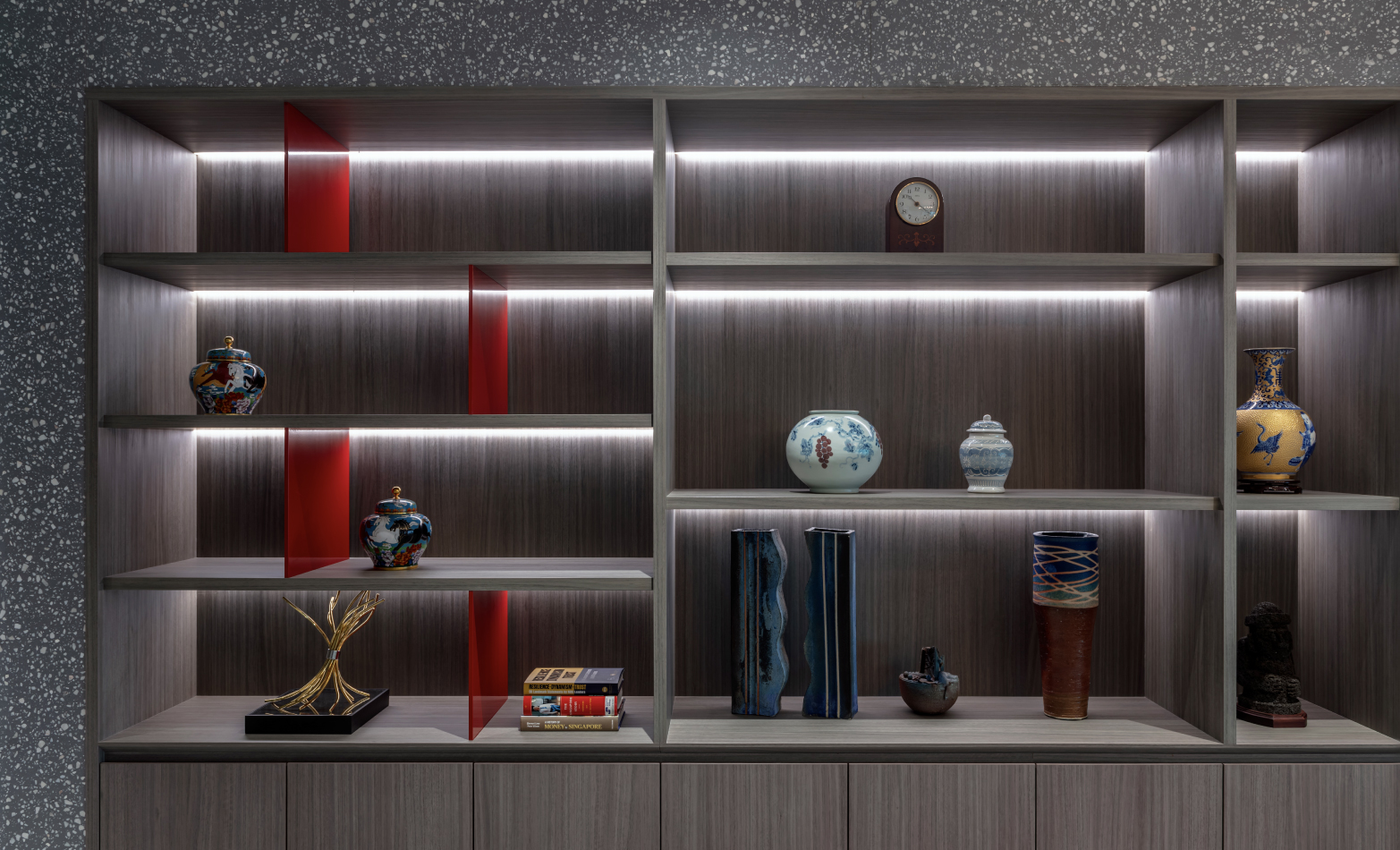
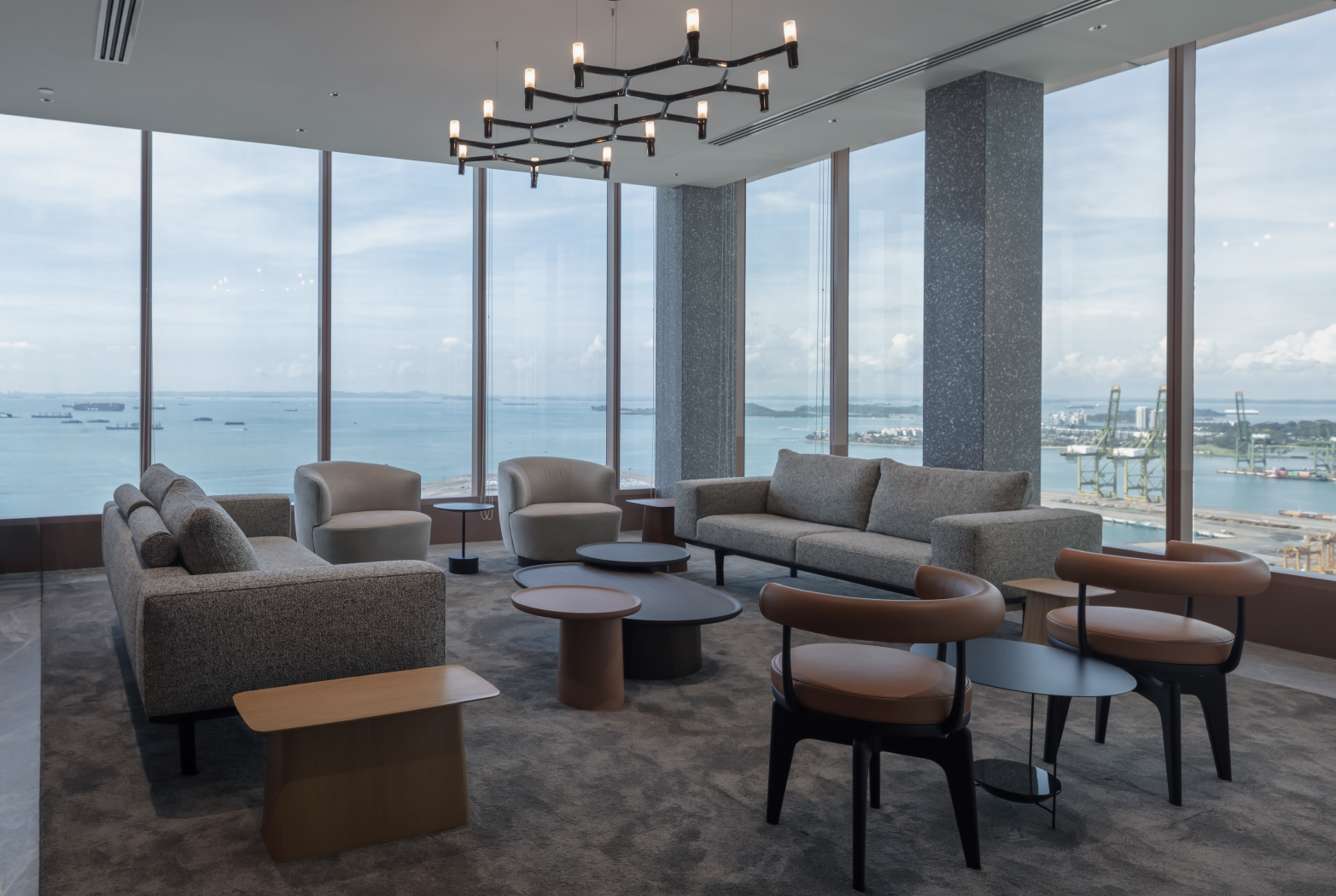
We designed new display shelves that could properly accommodate highly prized pieces by local ceramic artists like Iskander Jalil and Ng Eng Teng. We also curated the display of three paintings by Ong Soo Keat that were in the MAS art collection.
Ong is a Malaysian artist whose paintings of birds were featured in numerous Malaysia stamp collections from the late 1970s through the 1990s. In this case, his painting of the White-Bellied Sea Eagle was the basis of the illustration seen on the $10,000 note in Singapore’s ‘Bird Series’ currency notes that were in circulation from 1976 to 1984.
